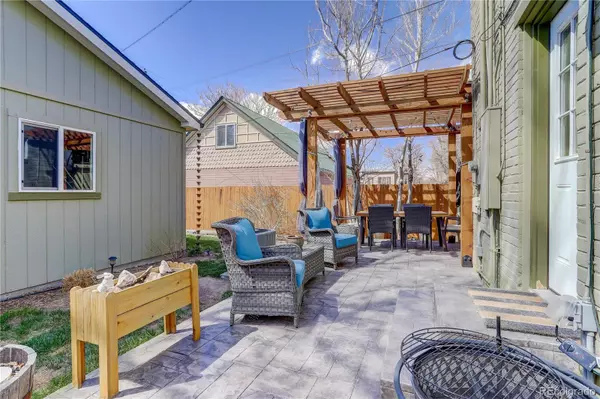$998,875
$999,000
For more information regarding the value of a property, please contact us for a free consultation.
2835 N Franklin ST Denver, CO 80205
5 Beds
3 Baths
2,520 SqFt
Key Details
Sold Price $998,875
Property Type Single Family Home
Sub Type Single Family Residence
Listing Status Sold
Purchase Type For Sale
Square Footage 2,520 sqft
Price per Sqft $396
Subdivision Whittier
MLS Listing ID 8434483
Sold Date 07/12/22
Style Victorian
Bedrooms 5
Full Baths 2
Three Quarter Bath 1
HOA Y/N No
Abv Grd Liv Area 2,520
Originating Board recolorado
Year Built 1890
Annual Tax Amount $4,609
Tax Year 2013
Acres 0.11
Property Description
Welcome to this stunning, Victorian-style dream home!! Beautifully updated, located right across from Fuller Park in Historical Whittier!! Enjoy the large main living area with an open layout perfect for entertaining. Two bedrooms are on the main floor that could be your home office or flex space, along with a full bathroom, gorgeous dining room and kitchen with granite countertops, stainless steel appliances, range hood with a gorgeous backsplash and tons of cabinet space!! Lots of natural sunlight. The charming, private staircase at the entrance leads to the MOST IMPRESSIVE primary suite with a 5-piece bath and a fireplace. There are two additional bedrooms and a 3/4 stunning bath on the upper floor. A/C and furnace are less than ONE YEAR OLD. The massive mud room leads to the beautifully landscaped yard with a stamped concrete patio and pergola - perfect for grilling and relaxing on sunny, Denver days. AND a dog run for your furry friends. Plus a 2-car detached garage - access from paved alleyway. Blocks to the light rail, City Park, and RiNo's restaurants, bars, and entertainment. THIS HOME IS MUST SEE! Furniture is negotiable.
Location
State CO
County Denver
Zoning Residential
Rooms
Basement Partial, Unfinished
Main Level Bedrooms 2
Interior
Interior Features Ceiling Fan(s), Eat-in Kitchen, Five Piece Bath, Granite Counters, High Speed Internet, Open Floorplan, Primary Suite, Radon Mitigation System, Smoke Free, Walk-In Closet(s)
Heating Forced Air, Natural Gas
Cooling Central Air
Flooring Carpet, Tile, Wood
Fireplaces Number 2
Fireplaces Type Living Room, Primary Bedroom
Fireplace Y
Appliance Dishwasher, Disposal, Dryer, Freezer, Microwave, Oven, Range Hood, Refrigerator, Self Cleaning Oven, Washer
Laundry In Unit
Exterior
Exterior Feature Dog Run, Private Yard, Rain Gutters
Garage Spaces 2.0
Fence Full
Utilities Available Cable Available, Electricity Connected, Natural Gas Available, Natural Gas Connected, Phone Available
Roof Type Composition
Total Parking Spaces 2
Garage No
Building
Lot Description Landscaped, Level, Near Public Transit
Sewer Public Sewer
Water Public
Level or Stories Two
Structure Type Brick
Schools
Elementary Schools Gilpin
Middle Schools Bruce Randolph
High Schools Manual
School District Denver 1
Others
Senior Community No
Ownership Individual
Acceptable Financing 1031 Exchange, Cash, Conventional, FHA, VA Loan
Listing Terms 1031 Exchange, Cash, Conventional, FHA, VA Loan
Special Listing Condition None
Read Less
Want to know what your home might be worth? Contact us for a FREE valuation!

Our team is ready to help you sell your home for the highest possible price ASAP

© 2025 METROLIST, INC., DBA RECOLORADO® – All Rights Reserved
6455 S. Yosemite St., Suite 500 Greenwood Village, CO 80111 USA
Bought with Your Castle Realty LLC
GET MORE INFORMATION





