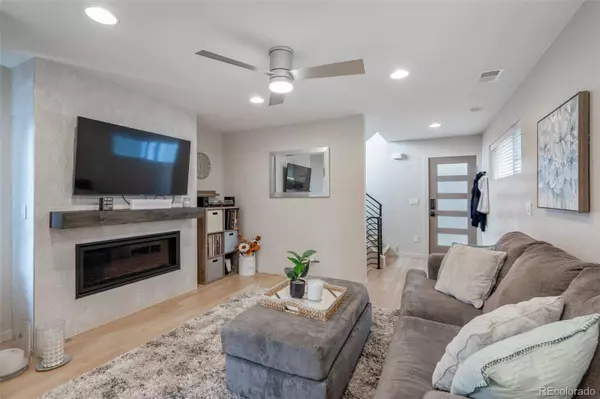$700,100
$670,000
4.5%For more information regarding the value of a property, please contact us for a free consultation.
1326 Zenobia ST Denver, CO 80204
3 Beds
4 Baths
1,933 SqFt
Key Details
Sold Price $700,100
Property Type Multi-Family
Sub Type Multi-Family
Listing Status Sold
Purchase Type For Sale
Square Footage 1,933 sqft
Price per Sqft $362
Subdivision Edgefield
MLS Listing ID 2712635
Sold Date 06/14/22
Style Contemporary, Urban Contemporary
Bedrooms 3
Half Baths 1
Three Quarter Bath 3
HOA Y/N No
Abv Grd Liv Area 1,535
Originating Board recolorado
Year Built 2020
Annual Tax Amount $3,058
Tax Year 2021
Acres 0.02
Property Description
*OPEN HOUSE: Saturday 4/30, 11-2PM*
Astonishing urban contemporary home with top-to-bottom modern finishes near Sloan’s Lake! Built in 2020, this three-level home with a finished basement provides an open-floor-plan, two balconies, luxurious bathrooms, and more. Welcoming you to the home, find gleaming wide plank hardwood floors that flow throughout the main level. The statement piece of the family room is a designer wall featuring an exposed wood mantel shelf and an upscale gas fireplace. Enjoy a meal in the casual dining room or atop a barstool at the kitchen counter. Functional and sleek, the kitchen presents Quartz countertops, picture perfect two-toned cabinetry, and stainless steel appliances. Natural light pours in from the three sliding glass doors leading to the patio and backyard. Contemporary wrought iron railings carry to the second floor. Retreat to the desirable primary suite, appointed with a private balcony and an en suite bathroom. Showcasing a Quartz vanity within modern cabinetry as well as an oversized glass shower with dual heads and stylish honeycomb tile…this bathroom is the perfect place to freshen up. Rounding out the second floor is a powder bathroom and laundry closet. Continue to the third level to find two additional bedrooms and a three quarter bathroom. One bedroom boasts dual closets and a balcony – the ideal relaxation spot on a summer night! The finished basement hosts a bonus room that can be transformed into anything your heart desires…an at-home-gym, movie room, game room, even an additional bedroom! Also find a three-quarter bathroom & a walk-in storage closet under the stairs. Enjoy entertaining guests on the patio! Park with ease in the finished one-car garage with a soaring high ceiling fit for a car lift to be installed. New electric panel (2022). Walking distance to the light rail station. Quick drive to Sloan’s Lake, Edgewater Market, as well as many restaurants & shops off Colfax. Don’t miss out on this fabulous home!
Location
State CO
County Denver
Rooms
Basement Bath/Stubbed, Crawl Space, Daylight, Finished, Interior Entry, Partial, Sump Pump
Interior
Interior Features Ceiling Fan(s), Eat-in Kitchen, Entrance Foyer, Open Floorplan, Pantry, Primary Suite, Quartz Counters, Smoke Free
Heating Forced Air, Natural Gas
Cooling Central Air
Flooring Carpet, Tile, Wood
Fireplaces Number 1
Fireplaces Type Family Room, Gas
Fireplace Y
Appliance Convection Oven, Cooktop, Dishwasher, Disposal, Dryer, Range, Range Hood, Refrigerator, Self Cleaning Oven, Sump Pump, Washer
Laundry Laundry Closet
Exterior
Exterior Feature Balcony, Lighting, Private Yard, Rain Gutters
Parking Features Concrete, Dry Walled, Exterior Access Door, Finished, Floor Coating, Insulated Garage, Lighted, Storage
Garage Spaces 1.0
Fence Full
Utilities Available Cable Available, Electricity Available, Electricity Connected, Internet Access (Wired), Natural Gas Available, Natural Gas Connected, Phone Available, Phone Connected
Roof Type Composition
Total Parking Spaces 1
Garage Yes
Building
Foundation Concrete Perimeter, Slab
Sewer Public Sewer
Water Public
Level or Stories Three Or More
Structure Type Brick, Concrete
Schools
Elementary Schools Colfax
Middle Schools Lake Int'L
High Schools North
School District Denver 1
Others
Senior Community No
Ownership Individual
Acceptable Financing Cash, Conventional, FHA, VA Loan
Listing Terms Cash, Conventional, FHA, VA Loan
Special Listing Condition None
Read Less
Want to know what your home might be worth? Contact us for a FREE valuation!

Our team is ready to help you sell your home for the highest possible price ASAP

© 2024 METROLIST, INC., DBA RECOLORADO® – All Rights Reserved
6455 S. Yosemite St., Suite 500 Greenwood Village, CO 80111 USA
Bought with Madison & Company Properties

GET MORE INFORMATION





