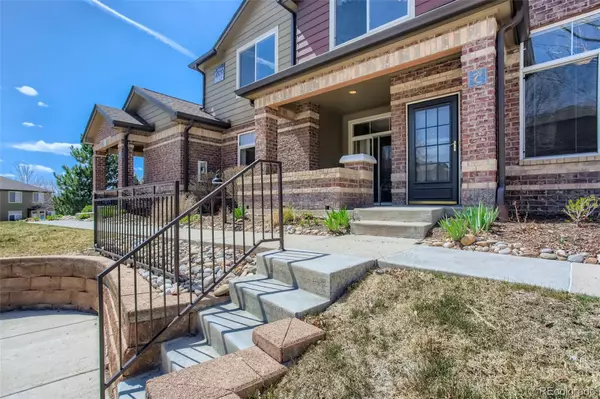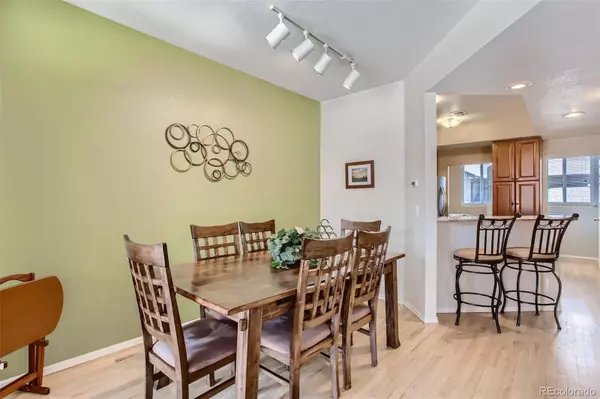$580,000
$550,000
5.5%For more information regarding the value of a property, please contact us for a free consultation.
6412 Silver Mesa DR #C Highlands Ranch, CO 80130
3 Beds
3 Baths
1,495 SqFt
Key Details
Sold Price $580,000
Property Type Condo
Sub Type Condominium
Listing Status Sold
Purchase Type For Sale
Square Footage 1,495 sqft
Price per Sqft $387
Subdivision Silver Mesa At Palomino Park
MLS Listing ID 7544045
Sold Date 05/23/22
Bedrooms 3
Full Baths 1
Half Baths 1
Three Quarter Bath 1
Condo Fees $445
HOA Fees $445/mo
HOA Y/N Yes
Abv Grd Liv Area 1,495
Originating Board recolorado
Year Built 2000
Annual Tax Amount $2,393
Tax Year 2021
Property Description
Stunning townhome that comes with all the amenities one could want in Palomino Park! As you walk in the front door you are greeted by a living room with high ceilings, tons of natural light, and a cozy fireplace. It is open to the dining room with easy access to the covered patio for BBQ's! Updated eat-in kitchen with beautiful cabinets, tons of storage, a pantry, stainless steel appliances, and granite countertops. The main level also has a bedroom/office, 1/2 bath, and laundry room. Upstairs there is a large ensuite with a full bathroom. The primary suite has two vanities and a large shower. Plenty of parking in the oversized two car garage. The garage door was just replaced. Do not miss the good sized storage room connected to the garage. Palomino Park has resort style living with views of the Rocky Mountains. This is a gated community with security guards at the entrance. The community has two clubhouses each with community pools and hot tubs. The main clubhouse has a weight room, sport courts, fitness classes, steam rooms, locker rooms, driving range, and much more. Outside there is a jogging path, putting green baseball field, volleyball courts, tennis courts, pickle ball court, horseshoe pits, soccer field, and frisbee golf! New HVAC system and water heater. Newer roof.
Location
State CO
County Douglas
Zoning PDU
Rooms
Basement Partial, Unfinished
Main Level Bedrooms 1
Interior
Interior Features Ceiling Fan(s), Eat-in Kitchen, Granite Counters, High Ceilings, Pantry, Vaulted Ceiling(s)
Heating Forced Air
Cooling Central Air
Flooring Carpet, Tile, Wood
Fireplaces Number 1
Fireplaces Type Dining Room, Living Room
Fireplace Y
Appliance Dishwasher, Disposal, Dryer, Microwave, Oven, Refrigerator, Washer
Laundry In Unit
Exterior
Exterior Feature Playground
Parking Features Insulated Garage
Garage Spaces 2.0
Roof Type Composition
Total Parking Spaces 2
Garage Yes
Building
Foundation Slab
Sewer Public Sewer
Level or Stories Two
Structure Type Brick, Frame
Schools
Elementary Schools Acres Green
Middle Schools Cresthill
High Schools Highlands Ranch
School District Douglas Re-1
Others
Senior Community No
Ownership Individual
Acceptable Financing Cash, Conventional, VA Loan
Listing Terms Cash, Conventional, VA Loan
Special Listing Condition None
Pets Allowed Breed Restrictions, Cats OK, Dogs OK
Read Less
Want to know what your home might be worth? Contact us for a FREE valuation!

Our team is ready to help you sell your home for the highest possible price ASAP

© 2025 METROLIST, INC., DBA RECOLORADO® – All Rights Reserved
6455 S. Yosemite St., Suite 500 Greenwood Village, CO 80111 USA
Bought with True Realty, LLC
GET MORE INFORMATION





