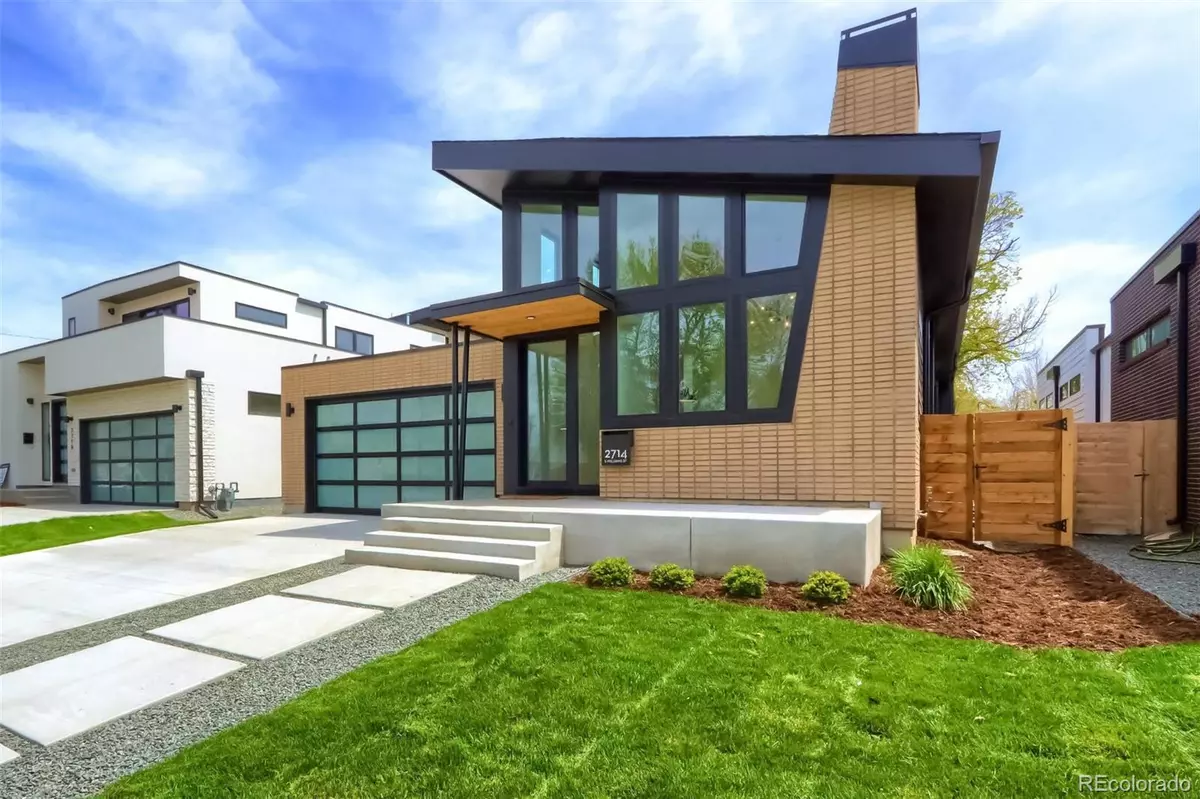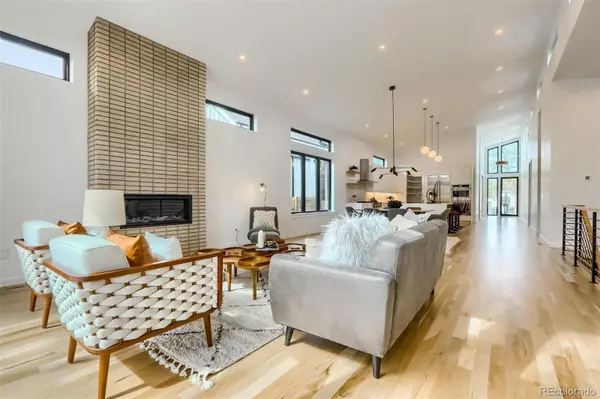$2,125,000
$2,250,000
5.6%For more information regarding the value of a property, please contact us for a free consultation.
2714 S Williams ST Denver, CO 80210
6 Beds
5 Baths
5,104 SqFt
Key Details
Sold Price $2,125,000
Property Type Single Family Home
Sub Type Single Family Residence
Listing Status Sold
Purchase Type For Sale
Square Footage 5,104 sqft
Price per Sqft $416
Subdivision University Park
MLS Listing ID 4999364
Sold Date 07/15/22
Style Mid-Century Modern
Bedrooms 6
Full Baths 3
Half Baths 1
Three Quarter Bath 1
HOA Y/N No
Abv Grd Liv Area 2,592
Originating Board recolorado
Year Built 2022
Annual Tax Amount $8,124
Tax Year 2021
Acres 0.16
Property Description
Amazing new construction mid-century modern style home in up and coming neighborhood! Welcoming, refined, and one of a kind, this modern jewel is located in the heart of University, just minutes from Downtown Denver, Cherry Creek, University of Denver, tech center and feeds into award winning Slavens K-8 school. This home features soaring 20 foot ceilings, Anderson 100 fiberglass windows, JennAir appliances, spray foam insulation, custom steel staircase and railing, finished basement with 9' ceilings and professionally landscaped oversized lot with fenced in yard. The main floor is the perfect combination of luxury and convenience. Huge open floor plan with accordion doors that open to the private outdoor oasis. Main floor primary suite features floor to ceiling windows that flood the room with natural light, dual vanities, Japanese soaking tub and huge walk-in closet. The basement is perfect for entertaining featuring two additional bedrooms, wet bar with additional space for added fitness room, craft room or home theatre. This rare opportunity awaits you, schedule a showing today!
Location
State CO
County Denver
Zoning S-SU-D
Rooms
Basement Finished, Full
Main Level Bedrooms 3
Interior
Interior Features Built-in Features, Ceiling Fan(s), Eat-in Kitchen, Five Piece Bath, High Ceilings, High Speed Internet, Kitchen Island, Open Floorplan, Pantry, Quartz Counters, Walk-In Closet(s), Wet Bar
Heating Forced Air
Cooling Central Air
Flooring Wood
Fireplaces Number 2
Fireplaces Type Gas, Gas Log, Living Room, Other
Fireplace Y
Appliance Cooktop, Dishwasher, Disposal, Double Oven, Range Hood
Exterior
Exterior Feature Private Yard, Rain Gutters
Garage Spaces 2.0
Fence Partial
Utilities Available Electricity Connected, Natural Gas Connected
Roof Type Composition
Total Parking Spaces 4
Garage Yes
Building
Lot Description Level
Foundation Slab
Sewer Public Sewer
Water Public
Level or Stories One
Structure Type Brick, Frame
Schools
Elementary Schools University Park
Middle Schools Merrill
High Schools South
School District Denver 1
Others
Senior Community No
Ownership Agent Owner
Acceptable Financing 1031 Exchange, Cash, Conventional, Jumbo, Other, USDA Loan, VA Loan
Listing Terms 1031 Exchange, Cash, Conventional, Jumbo, Other, USDA Loan, VA Loan
Special Listing Condition None
Read Less
Want to know what your home might be worth? Contact us for a FREE valuation!

Our team is ready to help you sell your home for the highest possible price ASAP

© 2024 METROLIST, INC., DBA RECOLORADO® – All Rights Reserved
6455 S. Yosemite St., Suite 500 Greenwood Village, CO 80111 USA
Bought with Z Property

GET MORE INFORMATION





