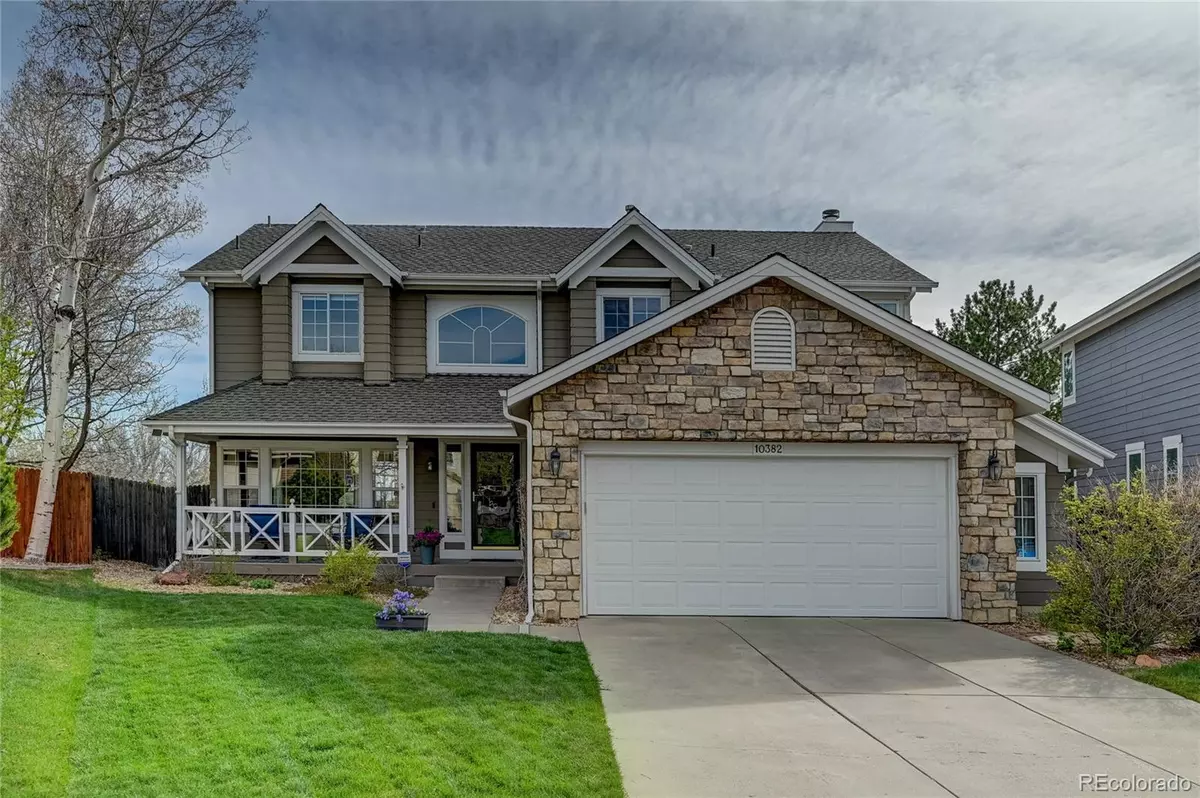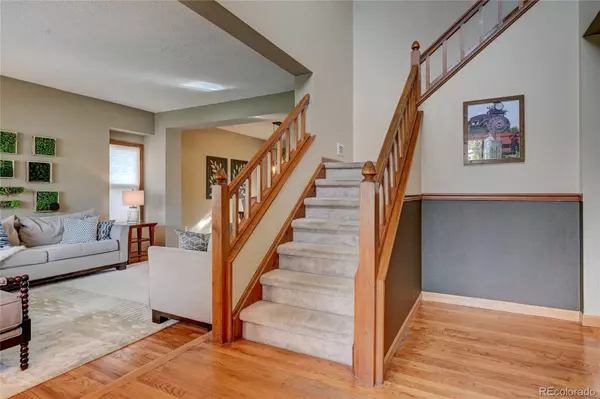$715,000
$699,900
2.2%For more information regarding the value of a property, please contact us for a free consultation.
10382 Blossom CT Parker, CO 80134
5 Beds
4 Baths
3,497 SqFt
Key Details
Sold Price $715,000
Property Type Single Family Home
Sub Type Single Family Residence
Listing Status Sold
Purchase Type For Sale
Square Footage 3,497 sqft
Price per Sqft $204
Subdivision Stonegate
MLS Listing ID 7806447
Sold Date 06/16/22
Style Traditional
Bedrooms 5
Full Baths 2
Half Baths 1
Three Quarter Bath 1
Condo Fees $55
HOA Fees $18/qua
HOA Y/N Yes
Abv Grd Liv Area 2,497
Originating Board recolorado
Year Built 1990
Annual Tax Amount $4,041
Tax Year 2021
Acres 0.16
Property Description
LOCATION! LOCATION! LOCATION!
Located in the sought-after, Country club feel of the Stonegate community, this 5-bedroom 4 bath extended 2-car garage home is situated on a friendly and welcoming cul-de-sac ACROSS THE STREET from the Stonegate Village Park Complex and Elementary School! The park features FOUR TENNIS COURTS, 2 SWIMMING POOL COMPLEXES with multiple pools including a zero-entry pool with a waterslide, 9-HOLE DISC GOLF, BASKETBALL COURT, SAND VOLLEYBALL and BASEBALL FIELD! You can WALK ACROSS THE STREET TO THE POOL, the SCHOOL, the MIDDLE SCHOOL BUS PICK UP, and are within walking distance of the HIGH SCHOOL! This home features 3,765 square feet of living space including a finished basement! Wood floors throughout on the first floor, tastefully upgraded kitchen with cherry hardwood cabinets and quartz countertops, vaulted ceilings in entry, formal dining room, family room with gas fireplace and updated first floor powder room including shower. The massive upstairs private owner's suite features a soaring vaulted ceiling, 5-piece owners suite bath, large walk-in closet and beautiful views of the park. Three additional upstairs bedrooms share an additional full bath featuring separate sink and shower areas. The 1,268 square foot finished basement includes a large rec room area with half bath, bar area with sink, and large storage room! Furnace and air conditioning only three years old. Beautifully landscaped backyard on 6,839 sq. foot lot with concrete stamped patio and separate deck for BBQ is perfect for entertaining with unobstructed open-air views of the huge central park across the street. People love Stonegate for open space, neighborhood trails for walking, close to I-25, 470, Denver Tech Center, shopping, dining and more! STONEGATE HOMES NEXT TO THE PARK AND THE SCHOOL DON'T COME UP VERY OFTEN – HURRY THIS WILL NOT LAST!!!
Location
State CO
County Douglas
Zoning PDU
Rooms
Basement Full
Main Level Bedrooms 1
Interior
Interior Features Ceiling Fan(s), Eat-in Kitchen, Five Piece Bath, Kitchen Island, Quartz Counters, Smoke Free
Heating Forced Air
Cooling Central Air
Flooring Carpet, Wood
Fireplaces Number 1
Fireplaces Type Family Room
Fireplace Y
Appliance Dishwasher, Disposal, Dryer, Microwave, Oven, Range, Refrigerator, Washer
Exterior
Exterior Feature Private Yard
Parking Features Concrete, Oversized
Garage Spaces 2.0
Roof Type Architecural Shingle
Total Parking Spaces 2
Garage Yes
Building
Lot Description Cul-De-Sac, Landscaped, Sprinklers In Front, Sprinklers In Rear
Sewer Public Sewer
Water Public
Level or Stories Two
Structure Type Frame
Schools
Elementary Schools Pine Grove
Middle Schools Sierra
High Schools Chaparral
School District Douglas Re-1
Others
Senior Community No
Ownership Individual
Acceptable Financing Cash, Conventional, FHA, Jumbo, VA Loan
Listing Terms Cash, Conventional, FHA, Jumbo, VA Loan
Special Listing Condition None
Pets Allowed Cats OK, Dogs OK
Read Less
Want to know what your home might be worth? Contact us for a FREE valuation!

Our team is ready to help you sell your home for the highest possible price ASAP

© 2025 METROLIST, INC., DBA RECOLORADO® – All Rights Reserved
6455 S. Yosemite St., Suite 500 Greenwood Village, CO 80111 USA
Bought with Prowant and Company
GET MORE INFORMATION





