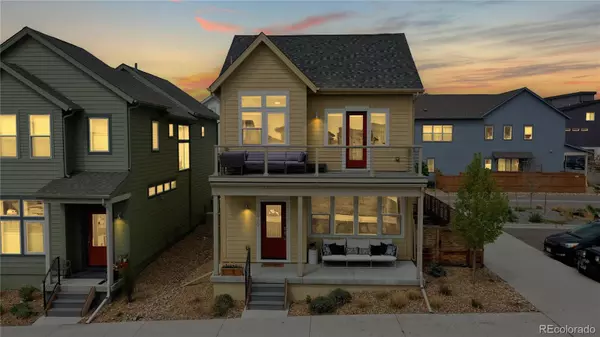$750,000
$715,000
4.9%For more information regarding the value of a property, please contact us for a free consultation.
1429 W 67th AVE Denver, CO 80221
3 Beds
4 Baths
2,037 SqFt
Key Details
Sold Price $750,000
Property Type Single Family Home
Sub Type Single Family Residence
Listing Status Sold
Purchase Type For Sale
Square Footage 2,037 sqft
Price per Sqft $368
Subdivision Midtown At Clear Creek
MLS Listing ID 8545316
Sold Date 06/03/22
Style Contemporary
Bedrooms 3
Full Baths 2
Half Baths 1
Three Quarter Bath 1
Condo Fees $75
HOA Fees $75/mo
HOA Y/N Yes
Abv Grd Liv Area 1,556
Originating Board recolorado
Year Built 2018
Annual Tax Amount $5,850
Tax Year 2021
Acres 0.05
Property Description
One of a kind Midtown Tealight home on the park with downtown views! Original owners and better than new! This open concept 3 bed/3.5 bathroom home has over $30,000 in upgrades throughout including a gourmet kitchen with stainless steel appliances and quartz countertops. Other upgrades include luxury vinyl plank water and scratch-resistant flooring throughout first and second level, gas range, soft-close drawers, custom blinds, and a landscaped side yard equipped with an exterior gas line stub-out for grill or fire pit. Vaulted ceilings in owner's bedroom and 9' ceilings in an incredible fully finished basement with a wet bar perfect for entertaining! The second story is equipped with a patio overlooking the park with beautiful views of downtown Denver! As a bonus the attached 2-car garage comes complete with 2 ceiling storage racks. Midtown sits conveniently in northwest Denver with easy access to highways and is only 10 minutes from Downtown. Additionally, Midtown is situated between two light rail stations with access to the G and B lines. The Midtown community is very active with lots of events, two dog parks, a community garden, and popular Bruz Beers Taproom.
Location
State CO
County Adams
Zoning SFR
Rooms
Basement Finished
Interior
Interior Features Ceiling Fan(s), Five Piece Bath, Open Floorplan, Pantry, Smoke Free, Walk-In Closet(s)
Heating Forced Air
Cooling Central Air
Flooring Laminate, Tile
Fireplace N
Appliance Cooktop, Dishwasher, Disposal, Dryer, Microwave, Refrigerator, Self Cleaning Oven, Tankless Water Heater, Washer
Laundry In Unit
Exterior
Exterior Feature Balcony, Gas Valve, Lighting, Private Yard
Parking Features Concrete
Fence Full
Utilities Available Cable Available, Electricity Available, Electricity Connected, Internet Access (Wired), Natural Gas Available, Natural Gas Connected
View City, Mountain(s)
Roof Type Composition
Total Parking Spaces 2
Garage No
Building
Lot Description Corner Lot, Near Public Transit
Foundation Concrete Perimeter
Sewer Public Sewer
Water Public
Level or Stories Two
Structure Type Concrete, Frame, Vinyl Siding
Schools
Elementary Schools Trailside Academy
Middle Schools Trailside Academy
High Schools Global Lead. Acad. K-12
School District Mapleton R-1
Others
Senior Community No
Ownership Individual
Acceptable Financing Cash, Conventional
Listing Terms Cash, Conventional
Special Listing Condition None
Pets Allowed Cats OK, Dogs OK
Read Less
Want to know what your home might be worth? Contact us for a FREE valuation!

Our team is ready to help you sell your home for the highest possible price ASAP

© 2025 METROLIST, INC., DBA RECOLORADO® – All Rights Reserved
6455 S. Yosemite St., Suite 500 Greenwood Village, CO 80111 USA
Bought with Brokers Guild Real Estate
GET MORE INFORMATION





