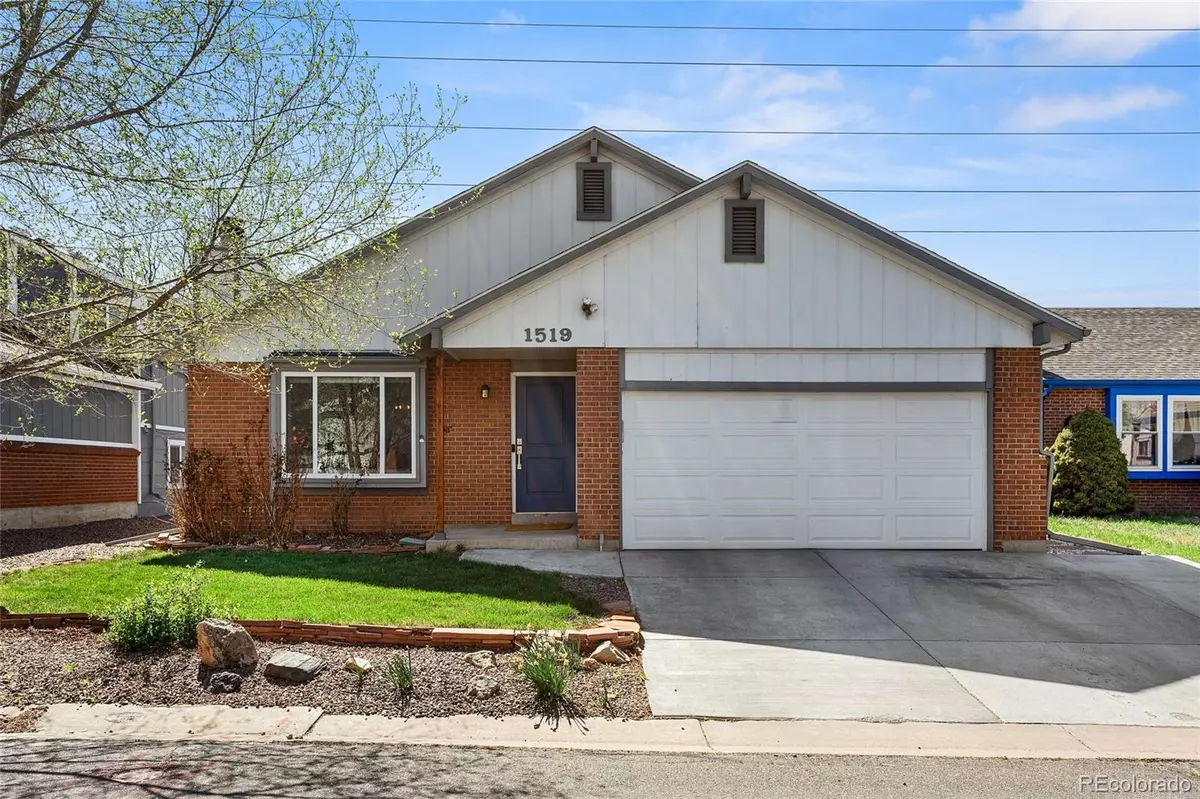$820,000
$809,000
1.4%For more information regarding the value of a property, please contact us for a free consultation.
1519 S Krameria ST Denver, CO 80224
5 Beds
3 Baths
2,554 SqFt
Key Details
Sold Price $820,000
Property Type Single Family Home
Sub Type Single Family Residence
Listing Status Sold
Purchase Type For Sale
Square Footage 2,554 sqft
Price per Sqft $321
Subdivision Virginia Village
MLS Listing ID 8005098
Sold Date 06/23/22
Style A-Frame
Bedrooms 5
Full Baths 1
Three Quarter Bath 2
HOA Y/N No
Abv Grd Liv Area 1,277
Originating Board recolorado
Year Built 1978
Annual Tax Amount $3,118
Tax Year 2021
Acres 0.13
Property Description
Welcome home! Located in Virginia Village, this ranch style single family home boasts 5 bedrooms and 3 bathrooms, a fully finished basement, 2 car garage, and an awesome backyard. Much the home was updated in 2020 and the current owners have maintained excellent care of the home since then. On the main level, a bright and open floor plan connects the kitchen with the living/dining room. In the living room, there is a sunny bay window and gas fireplace. The eat-in kitchen has quartz counters, refinished cabinets, tile backsplash, updated lighting, and stainless steel appliances. 3 bedrooms upstairs including a the primary bedroom suite with an modern 3/4 bath. Excellent location near I-25 and Evans.
Location
State CO
County Denver
Zoning R-1
Rooms
Basement Bath/Stubbed, Finished, Full
Main Level Bedrooms 3
Interior
Interior Features Eat-in Kitchen, Open Floorplan, Primary Suite, Quartz Counters, Radon Mitigation System, Smoke Free, Walk-In Closet(s)
Heating Forced Air
Cooling Central Air
Flooring Carpet
Fireplaces Number 1
Fireplaces Type Family Room, Gas
Fireplace Y
Appliance Dishwasher, Dryer, Gas Water Heater, Oven, Refrigerator
Laundry In Unit
Exterior
Exterior Feature Lighting, Private Yard, Rain Gutters
Parking Features Concrete, Dry Walled, Insulated Garage
Garage Spaces 2.0
Fence Full
Utilities Available Electricity Connected
Roof Type Composition
Total Parking Spaces 2
Garage Yes
Building
Lot Description Level, Near Public Transit, Sprinklers In Front, Sprinklers In Rear
Sewer Public Sewer
Water Public
Level or Stories One
Structure Type Brick, Frame, Wood Siding
Schools
Elementary Schools Mcmeen
Middle Schools Hill
High Schools Thomas Jefferson
School District Denver 1
Others
Senior Community No
Ownership Individual
Acceptable Financing Cash, Conventional, FHA, VA Loan
Listing Terms Cash, Conventional, FHA, VA Loan
Special Listing Condition None
Read Less
Want to know what your home might be worth? Contact us for a FREE valuation!

Our team is ready to help you sell your home for the highest possible price ASAP

© 2024 METROLIST, INC., DBA RECOLORADO® – All Rights Reserved
6455 S. Yosemite St., Suite 500 Greenwood Village, CO 80111 USA
Bought with MB The Galansky Group LLC

GET MORE INFORMATION





