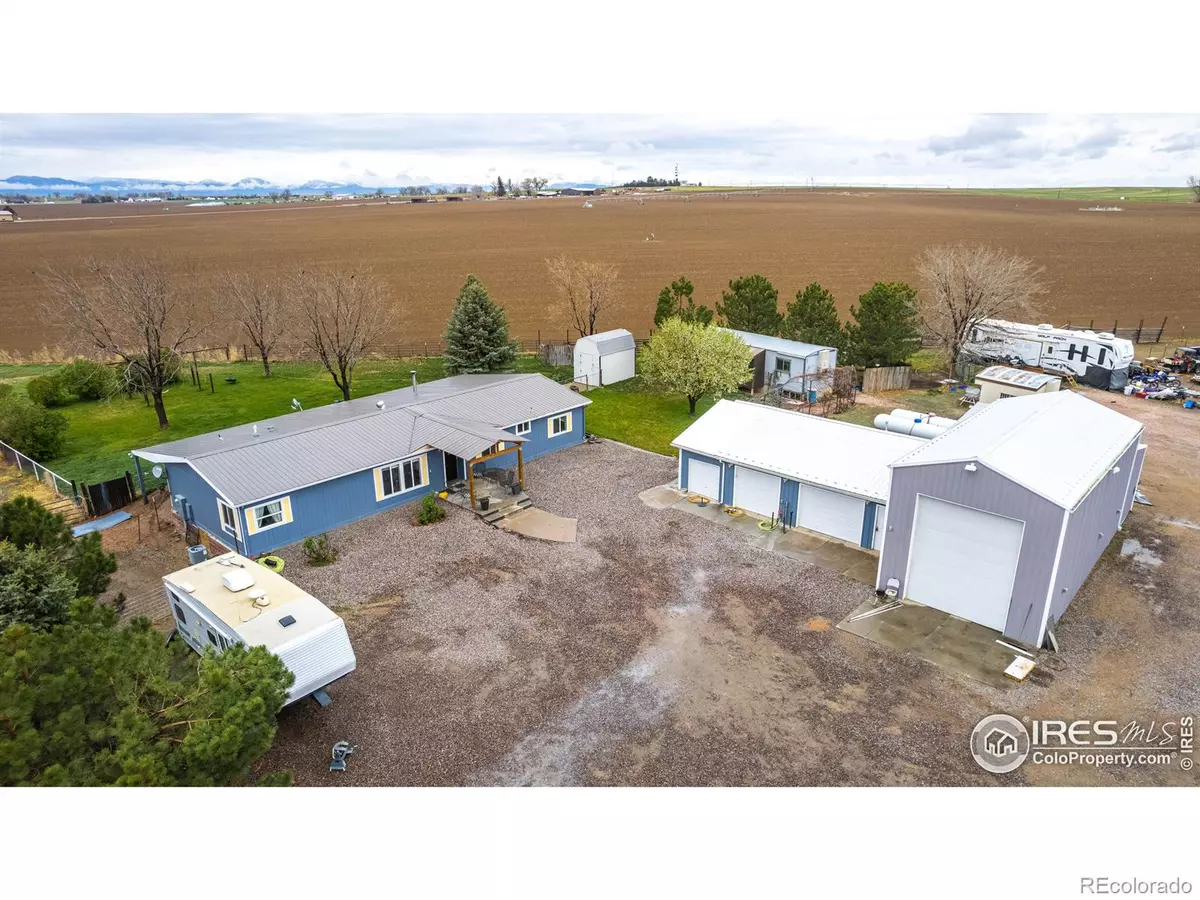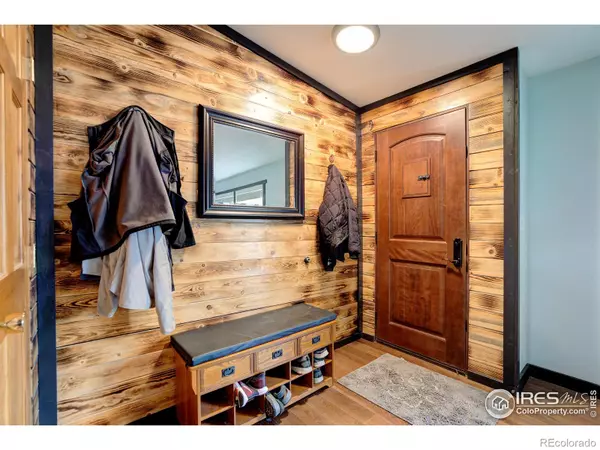$680,000
$735,000
7.5%For more information regarding the value of a property, please contact us for a free consultation.
7455 County Road 38 Johnstown, CO 80534
4 Beds
2 Baths
1,967 SqFt
Key Details
Sold Price $680,000
Property Type Single Family Home
Sub Type Single Family Residence
Listing Status Sold
Purchase Type For Sale
Square Footage 1,967 sqft
Price per Sqft $345
MLS Listing ID IR964857
Sold Date 08/18/22
Style Contemporary
Bedrooms 4
Full Baths 1
Three Quarter Bath 1
HOA Y/N No
Abv Grd Liv Area 1,967
Originating Board recolorado
Year Built 1994
Annual Tax Amount $1,930
Tax Year 2021
Lot Size 4 Sqft
Acres 4.14
Property Description
4.14 Acres of AG zone land conveniently located in Weld County w/easy paved road access! This 4 bed/2bath ranch home has it all; New roof, HVAC, AC, paint, trim, electrical, windows & more! Enjoy the expansive mountain view from your 4-season sun room, screened porch or oversized, fenced, & landscaped backyard! Kitchen & primary bath were newly remodeled. The full bath is almost complete from its current remodel! Oversized septic for future expansion & district water! Over 2,000 sq.ft, detached heated garage/shop features full laundry room, 3/4 bathroom, enclosed RV/Camper parking (18' door) and so much more! Loafing sheds, outbuildings, some coral fencing and storage building allows for all your hobbies while enjoying without restrictions or covenants. Due to the prevailing winds out of the north-west, this property is upwind from the adjacent dairy lot. Two 1,000-gallon tank propane owned, extra electrical panel ready for future expansions, gas line in kitchen already stubbed.
Location
State CO
County Weld
Zoning AG
Rooms
Basement Crawl Space, None
Main Level Bedrooms 4
Interior
Interior Features Eat-in Kitchen, Kitchen Island, No Stairs, Open Floorplan
Heating Baseboard, Forced Air, Propane
Cooling Ceiling Fan(s), Central Air
Flooring Wood
Fireplaces Type Dining Room
Equipment Satellite Dish
Fireplace N
Appliance Dishwasher, Dryer, Microwave, Oven, Refrigerator, Washer
Laundry In Unit
Exterior
Exterior Feature Dog Run
Parking Features Heated Garage, Oversized, Oversized Door, RV Access/Parking
Garage Spaces 4.0
Utilities Available Cable Available, Electricity Available
View Mountain(s)
Roof Type Metal
Total Parking Spaces 4
Building
Lot Description Level
Sewer Septic Tank
Water Public
Level or Stories One
Structure Type Wood Frame,Wood Siding
Schools
Elementary Schools Pioneer Ridge
Middle Schools Milliken
High Schools Roosevelt
School District Johnstown-Milliken Re-5J
Others
Ownership Individual
Acceptable Financing Cash, Conventional, FHA, USDA Loan, VA Loan
Listing Terms Cash, Conventional, FHA, USDA Loan, VA Loan
Read Less
Want to know what your home might be worth? Contact us for a FREE valuation!

Our team is ready to help you sell your home for the highest possible price ASAP

© 2024 METROLIST, INC., DBA RECOLORADO® – All Rights Reserved
6455 S. Yosemite St., Suite 500 Greenwood Village, CO 80111 USA
Bought with CO-OP Non-IRES

GET MORE INFORMATION





