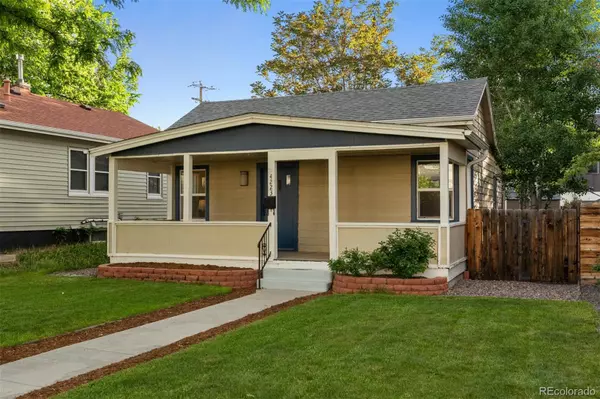$788,000
$679,900
15.9%For more information regarding the value of a property, please contact us for a free consultation.
4223 Stuart ST Denver, CO 80212
2 Beds
2 Baths
1,048 SqFt
Key Details
Sold Price $788,000
Property Type Single Family Home
Sub Type Single Family Residence
Listing Status Sold
Purchase Type For Sale
Square Footage 1,048 sqft
Price per Sqft $751
Subdivision Berkeley
MLS Listing ID 8633914
Sold Date 06/16/22
Style Traditional
Bedrooms 2
Full Baths 1
Three Quarter Bath 1
HOA Y/N No
Abv Grd Liv Area 1,048
Originating Board recolorado
Year Built 1907
Annual Tax Amount $2,876
Tax Year 2021
Acres 0.11
Property Description
Absolutely incredible Berkeley location! This charming ranch home sits just a half-block from the action of Tennyson Street. Fully remodeled in 2011, then lovingly updated and maintained ever since, this home welcomes you with classic curb appeal, including an expansive front lawn, raised planter beds and covered front porch. Inside features a wide-open layout, gorgeous dark wood floors and high ceilings. The living and dining flow into an updated kitchen boasting slab granite, stainless appliances, breakfast bar and pantry. Large primary bedroom features an ensuite bath and walk-in closet. New paint throughout and new carpet in both bedrooms. In the backyard, you'll find green grass and a garden area, plus a covered stamped concrete patio for entertaining. Great detached garage and storage shed. This location cannot be beat with all that Tennyson Street has to offer: Empourium Brewing Company, High Point Creamery, Allegro Coffee Roasters, César Chávez Park and more. Don't miss out!
Location
State CO
County Denver
Zoning U-TU-C
Rooms
Basement Unfinished
Main Level Bedrooms 2
Interior
Interior Features Eat-in Kitchen, Granite Counters, High Ceilings, Open Floorplan, Pantry, Primary Suite, Walk-In Closet(s)
Heating Forced Air
Cooling Central Air
Flooring Carpet, Laminate, Tile, Wood
Fireplace N
Appliance Dishwasher, Disposal, Dryer, Gas Water Heater, Microwave, Oven, Refrigerator, Washer
Laundry In Unit
Exterior
Exterior Feature Garden, Private Yard, Rain Gutters
Garage Spaces 1.0
Fence Full
Roof Type Composition
Total Parking Spaces 1
Garage No
Building
Lot Description Level, Sprinklers In Front, Sprinklers In Rear
Sewer Public Sewer
Level or Stories One
Structure Type Block, Frame
Schools
Elementary Schools Centennial
Middle Schools Strive Sunnyside
High Schools North
School District Denver 1
Others
Senior Community No
Ownership Individual
Acceptable Financing Cash, Conventional, VA Loan
Listing Terms Cash, Conventional, VA Loan
Special Listing Condition None
Read Less
Want to know what your home might be worth? Contact us for a FREE valuation!

Our team is ready to help you sell your home for the highest possible price ASAP

© 2025 METROLIST, INC., DBA RECOLORADO® – All Rights Reserved
6455 S. Yosemite St., Suite 500 Greenwood Village, CO 80111 USA
Bought with MODUS Real Estate
GET MORE INFORMATION





