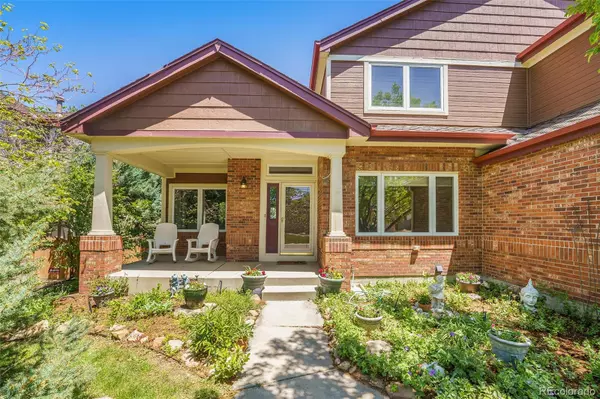$810,000
$850,000
4.7%For more information regarding the value of a property, please contact us for a free consultation.
16117 Whitestone DR Parker, CO 80134
5 Beds
4 Baths
4,036 SqFt
Key Details
Sold Price $810,000
Property Type Single Family Home
Sub Type Single Family Residence
Listing Status Sold
Purchase Type For Sale
Square Footage 4,036 sqft
Price per Sqft $200
Subdivision Stonegate
MLS Listing ID 7093426
Sold Date 09/06/22
Style Traditional
Bedrooms 5
Full Baths 2
Half Baths 1
Three Quarter Bath 1
Condo Fees $55
HOA Fees $18/qua
HOA Y/N Yes
Abv Grd Liv Area 2,777
Originating Board recolorado
Year Built 1994
Annual Tax Amount $4,531
Tax Year 2021
Acres 0.17
Property Description
An exceptionally pristine and beautifully updated home located in the coveted Stonegate neighborhood in unincorporated Parker backing up to open space! This Nantucket model of Falcon homes is highly functional and has been remodeled to make your living simple, yet tasteful and stylish for everyday life and entertaining. The main floor has custom Australian Cypress hardwood floors, a beautiful staircase with custom railings and copper stair risers, as well as custom French doors that lead into the office and dining room. The kitchen has been completely remodeled, with custom cabinets, copper countertops, and an exceptional island with Silestone countertops and a built-in wine rack. Upstairs has 4 bedrooms and 2 full baths. The primary suite has 2 walk-in closets, a lovely view of the open space, and a beautiful bath with an oversized bathtub. The fully finished walk-out basement has a large living and play area, a bedroom, ¾ bath, plenty of storage, and a smaller room that was used as an “Art room”. This home backs up to open space with beautiful views and walking trails. The backyard has a pond/water feature and raised beds for gardening. The perennial garden is abundant, along with the trees that dress the yard. A large deck on the main level and a stamped concrete patio below--lots of room for play and entertaining. HVAC new in 2022, the house has an attic fan (and backing up to open space helps the house to stay cooler in the summer). All the windows are double pane casements. Roof, gutters, and driveway concrete have been replaced. This house ideally located just a short walk to the area elementary school and a 3 minute drive to the high school, close to I-25, and downtown Parker. Great amenities include 2 pools, clubhouse, trails all around, beautiful parks, great neighbors, and a quiet street.
Location
State CO
County Douglas
Zoning PDU
Rooms
Basement Walk-Out Access
Interior
Interior Features Ceiling Fan(s), High Ceilings, Kitchen Island, Smoke Free, Walk-In Closet(s)
Heating Forced Air
Cooling Central Air
Flooring Carpet, Tile, Wood
Fireplaces Number 1
Fireplace Y
Appliance Cooktop, Dishwasher, Disposal, Dryer, Microwave, Oven, Range Hood, Refrigerator, Washer
Exterior
Exterior Feature Garden, Private Yard
Garage Spaces 3.0
Fence Full
Roof Type Composition
Total Parking Spaces 3
Garage Yes
Building
Lot Description Landscaped, Open Space
Sewer Public Sewer
Water Public
Level or Stories Two
Structure Type Brick, Frame
Schools
Elementary Schools Pine Grove
Middle Schools Sierra
High Schools Chaparral
School District Douglas Re-1
Others
Senior Community No
Ownership Individual
Acceptable Financing Cash, Conventional
Listing Terms Cash, Conventional
Special Listing Condition None
Read Less
Want to know what your home might be worth? Contact us for a FREE valuation!

Our team is ready to help you sell your home for the highest possible price ASAP

© 2025 METROLIST, INC., DBA RECOLORADO® – All Rights Reserved
6455 S. Yosemite St., Suite 500 Greenwood Village, CO 80111 USA
Bought with West and Main Homes Inc
GET MORE INFORMATION





