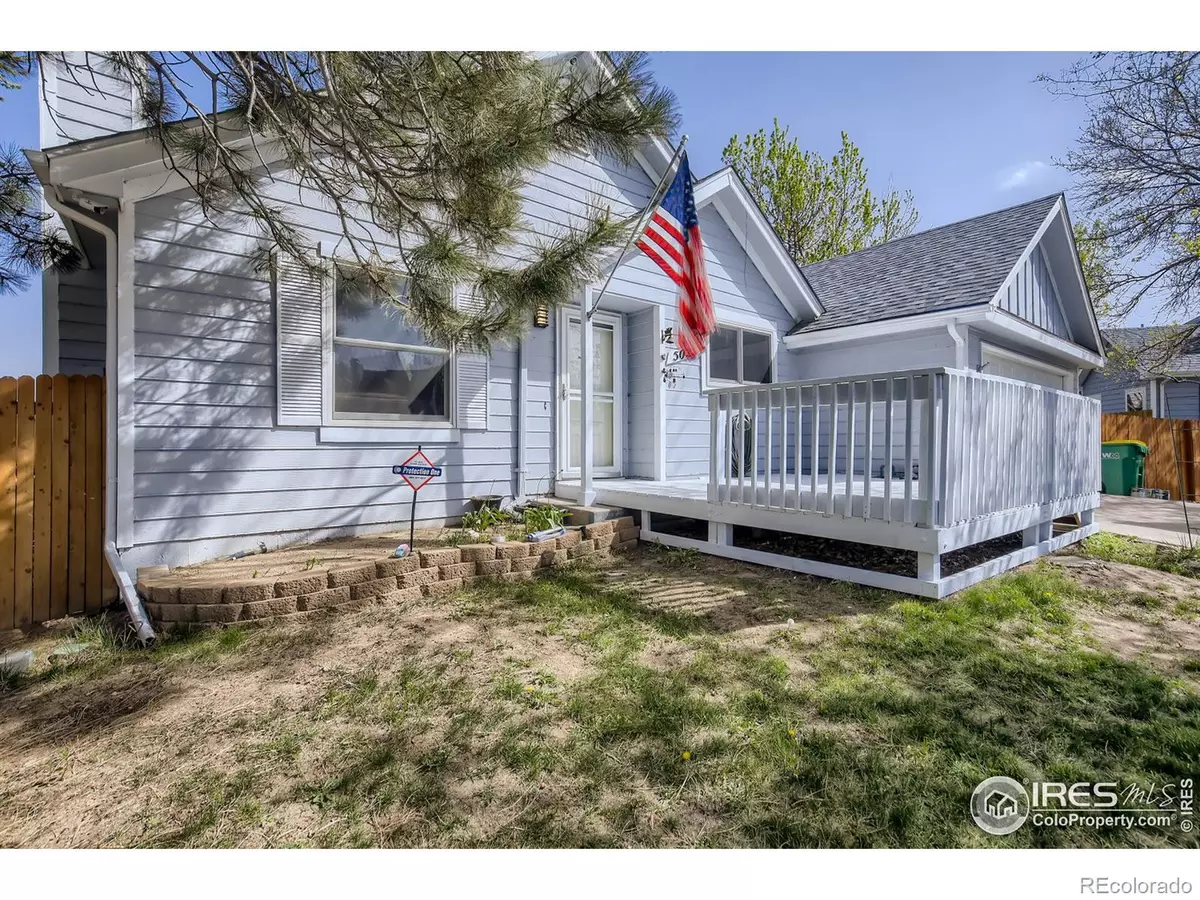$525,000
$495,000
6.1%For more information regarding the value of a property, please contact us for a free consultation.
5028 S Ventura CT Aurora, CO 80015
4 Beds
2 Baths
1,722 SqFt
Key Details
Sold Price $525,000
Property Type Single Family Home
Sub Type Single Family Residence
Listing Status Sold
Purchase Type For Sale
Square Footage 1,722 sqft
Price per Sqft $304
Subdivision Summer Valley
MLS Listing ID IR965248
Sold Date 06/03/22
Bedrooms 4
Full Baths 1
Three Quarter Bath 1
HOA Y/N No
Abv Grd Liv Area 1,480
Originating Board recolorado
Year Built 1983
Annual Tax Amount $1,712
Tax Year 2021
Acres 0.16
Property Description
Welcome to this updated trilevel w/ basement that has lots of light & upgrades.The main floor consists of wood tile flooring throughout, new lighting, gas fireplace, opening to the eat in kitchen with quartz countertops, stainless appliances including a gas stove, brand new dishwasher, & fridge.The garage is accessed from here as well as the back yard from the kitchen sliding door. Replaced Anderson windows throughout.The backyard has a covered patio - tiki style.The upper level has the primary bedroom w access to the totally remodeled full bathroom with a barn door & the second has a built in bed & storage for toys.The lower level has a home theatre which includes projector & screen & bedroom 3 plus remodeled 3/4 bath.The basement has the 4th conforming bedroom as well as storage, hvac & laundry room. Conveniently located by Meadow Point elementary and park as well as close to the Heritage Heights Charter school. There are loads of upgrades & inclusions to this home.
Location
State CO
County Arapahoe
Zoning RES
Rooms
Basement Partial
Interior
Interior Features Eat-in Kitchen, Open Floorplan, Radon Mitigation System, Vaulted Ceiling(s)
Heating Forced Air
Cooling Central Air
Fireplaces Type Gas, Other
Fireplace N
Appliance Dishwasher, Oven, Refrigerator
Laundry In Unit
Exterior
Garage Spaces 2.0
Fence Fenced
Utilities Available Electricity Available, Natural Gas Available
Roof Type Composition
Total Parking Spaces 2
Garage Yes
Building
Lot Description Cul-De-Sac, Level, Sprinklers In Front
Foundation Slab
Water Public
Level or Stories Tri-Level
Structure Type Wood Frame
Schools
Elementary Schools Meadow Point
Middle Schools Falcon Creek
High Schools Grandview
School District Cherry Creek 5
Others
Ownership Individual
Acceptable Financing Cash, Conventional, FHA, VA Loan
Listing Terms Cash, Conventional, FHA, VA Loan
Read Less
Want to know what your home might be worth? Contact us for a FREE valuation!

Our team is ready to help you sell your home for the highest possible price ASAP

© 2024 METROLIST, INC., DBA RECOLORADO® – All Rights Reserved
6455 S. Yosemite St., Suite 500 Greenwood Village, CO 80111 USA
Bought with CO-OP Non-IRES

GET MORE INFORMATION





