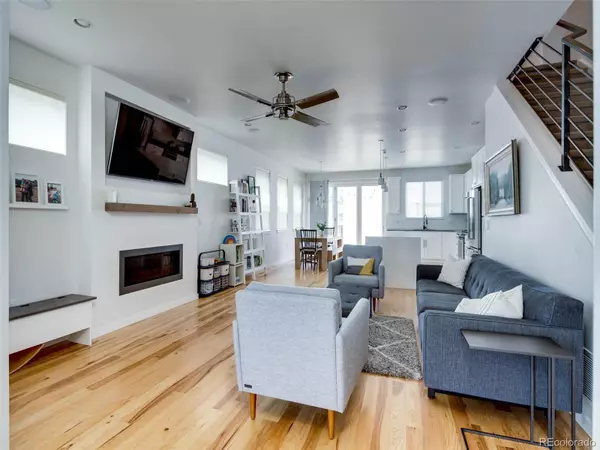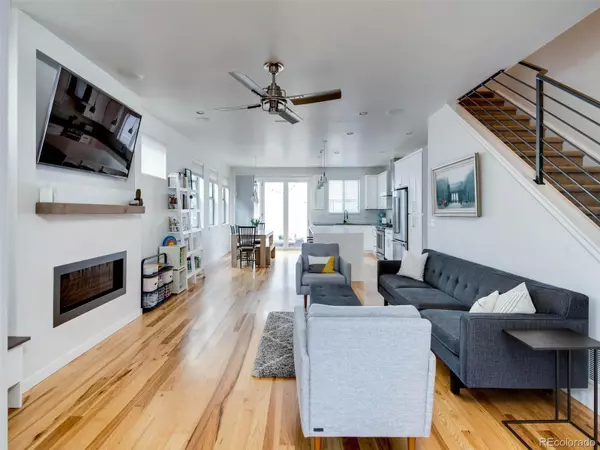$1,310,000
$1,200,000
9.2%For more information regarding the value of a property, please contact us for a free consultation.
4465 Yates ST Denver, CO 80212
3 Beds
4 Baths
2,166 SqFt
Key Details
Sold Price $1,310,000
Property Type Multi-Family
Sub Type Multi-Family
Listing Status Sold
Purchase Type For Sale
Square Footage 2,166 sqft
Price per Sqft $604
Subdivision Berkeley
MLS Listing ID 2003801
Sold Date 06/30/22
Style Urban Contemporary
Bedrooms 3
Full Baths 1
Half Baths 2
Three Quarter Bath 1
HOA Y/N No
Abv Grd Liv Area 2,166
Originating Board recolorado
Year Built 2015
Annual Tax Amount $4,207
Tax Year 2021
Acres 0.07
Property Description
Modern architectural design affixed with cedar siding and open-air balconies meet light and airy interior finishes within this Berkeley Neighborhood duplex. With 2,166-sq-ft of living space spread throughout the home’s 3 stories; the main-level is composed of a sweeping open-floorplan from front-entry to rear and is lined with hickory hardwoods. An entry closet, frosted French door-enclosed office and a powder bath with vessel sink open onto a living room set between a gas fireplace and a sleek metal stair rail that reaches the second-floor. Living transitions to a crisply finished kitchen dressed with white cabinets and beveled edge matte tile backsplash, quartz countertops, stainless-steel appliances and range hood, and a large 9' center island with waterfall quartz. Adjacent, the dining area stuns with a bi-fold glass-door granting access to the back patio, built-in gas firepit, xeriscape yard & detached garage. A second-floor landing reveals a ¾-primary ensuite bedroom engulfed in sunlight from the covered balcony, a walk-in closet with sufficient hanging and shelving organization, and tranquil vibes radiating from a glass-enclosed shower with tile shower surround and double-vanity with quartz countertops. Further down the hall, two secondary bedrooms and a full-bath serenely adorned with subway tile shower surround & an oversized single-vanity with quartz countertops. The third-floor loft opens to a sunlit bonus space trimmed by another serene ½-bath; a fully-outfitted wet bar with sink & beverage refrigerator; & a sliding door to the rooftop deck with mountain views. Whole home indoor and outdoor audio system, including surround sound in the main living space. A cherished Denver locale, Berkeley is blocks from Berkeley Park & Lake, Scheitler Rec Center, Smiley Library & Tennyson Street shopping & restaurants. Located on the same block are coffee, ice cream and plant shops, hair salon, sushi, and wine bar.
Location
State CO
County Denver
Zoning U-SU-C1
Rooms
Basement Crawl Space, Sump Pump
Interior
Interior Features Built-in Features, Ceiling Fan(s), Eat-in Kitchen, High Ceilings, Kitchen Island, Open Floorplan, Pantry, Primary Suite, Quartz Counters, Radon Mitigation System, Smart Thermostat, Smoke Free, Walk-In Closet(s), Wet Bar
Heating Forced Air
Cooling Central Air
Flooring Carpet, Tile, Wood
Fireplaces Number 1
Fireplaces Type Gas, Living Room
Fireplace Y
Appliance Dishwasher, Disposal, Dryer, Microwave, Range, Range Hood, Refrigerator, Self Cleaning Oven, Tankless Water Heater, Washer
Laundry In Unit, Laundry Closet
Exterior
Exterior Feature Balcony, Fire Pit, Private Yard
Parking Features Concrete, Exterior Access Door
Garage Spaces 2.0
Fence Full
Utilities Available Electricity Available, Electricity Connected, Natural Gas Available, Natural Gas Connected
View Mountain(s)
Roof Type Composition
Total Parking Spaces 2
Garage No
Building
Lot Description Landscaped, Near Public Transit, Sprinklers In Front, Sprinklers In Rear
Sewer Public Sewer
Water Public
Level or Stories Three Or More
Structure Type Stone, Stucco, Wood Siding
Schools
Elementary Schools Centennial
Middle Schools Strive Sunnyside
High Schools North
School District Denver 1
Others
Senior Community No
Ownership Individual
Acceptable Financing Cash, Conventional, Jumbo
Listing Terms Cash, Conventional, Jumbo
Special Listing Condition None
Read Less
Want to know what your home might be worth? Contact us for a FREE valuation!

Our team is ready to help you sell your home for the highest possible price ASAP

© 2024 METROLIST, INC., DBA RECOLORADO® – All Rights Reserved
6455 S. Yosemite St., Suite 500 Greenwood Village, CO 80111 USA
Bought with LIV Sotheby's International Realty

GET MORE INFORMATION





