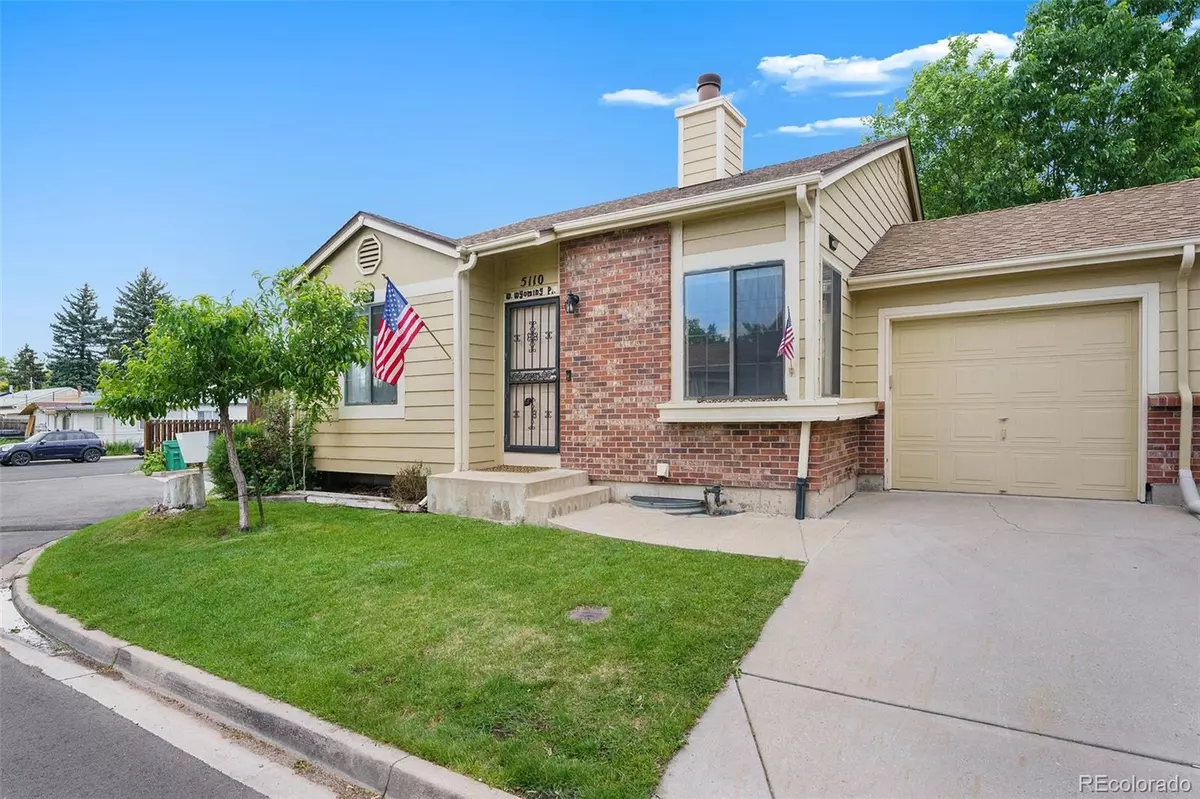$388,000
$340,000
14.1%For more information regarding the value of a property, please contact us for a free consultation.
5110 W Wyoming PL Denver, CO 80219
3 Beds
2 Baths
1,080 SqFt
Key Details
Sold Price $388,000
Property Type Multi-Family
Sub Type Multi-Family
Listing Status Sold
Purchase Type For Sale
Square Footage 1,080 sqft
Price per Sqft $359
Subdivision The Sheridan Properties
MLS Listing ID 7222175
Sold Date 06/23/22
Style Contemporary
Bedrooms 3
Full Baths 1
Three Quarter Bath 1
Condo Fees $40
HOA Fees $40/mo
HOA Y/N Yes
Abv Grd Liv Area 1,080
Originating Board recolorado
Year Built 1983
Annual Tax Amount $1,396
Tax Year 2021
Acres 0.05
Property Description
Unique units in an well established community which feels like a single family home. Open floor plan in this end unit and only shares a common wall with the attached garage. Vaulted ceilings, fireplace, lots of potential with enclosing the bonus room for a 4th bedroom with access to the deck, (3rd bedroom is non-conforming). Laundry is conveniently located in the open basement which could easily be finished or continue to use for additional storage. We have a small backyard for your pets with access from the garage and surrounded by a 6' privacy fence. The front yard was professionally landscaped and has a fully automatic sprinkler system overseen by a well managed HOA. Total square footage is equal to most single family homes in the area. Visitor parking is located right next door. You will find it easy to get to anywhere you want to go and within a mile of grocery stores, restaurants, schools, parks, shopping center and highway. Seller can close as soon as buyer can with immediate possession.
Location
State CO
County Denver
Zoning PUD
Rooms
Basement Unfinished
Interior
Interior Features Ceiling Fan(s), Eat-in Kitchen, High Ceilings, Laminate Counters, Open Floorplan, Vaulted Ceiling(s)
Heating Forced Air
Cooling None
Flooring Carpet, Tile
Fireplaces Number 1
Fireplaces Type Living Room
Fireplace Y
Appliance Dishwasher, Disposal, Range, Range Hood, Refrigerator
Exterior
Exterior Feature Balcony, Private Yard
Parking Features Concrete, Exterior Access Door
Garage Spaces 1.0
Fence Full
Utilities Available Electricity Connected, Natural Gas Connected
Roof Type Composition
Total Parking Spaces 1
Garage Yes
Building
Lot Description Corner Lot, Landscaped, Sprinklers In Front
Foundation Concrete Perimeter
Sewer Public Sewer
Water Public
Level or Stories Split Entry (Bi-Level)
Structure Type Brick, Frame
Schools
Elementary Schools Force
Middle Schools Kipp Sunshine Peak Academy
High Schools John F. Kennedy
School District Denver 1
Others
Senior Community No
Ownership Individual
Acceptable Financing 1031 Exchange, Cash, Conventional
Listing Terms 1031 Exchange, Cash, Conventional
Special Listing Condition None
Pets Allowed Yes
Read Less
Want to know what your home might be worth? Contact us for a FREE valuation!

Our team is ready to help you sell your home for the highest possible price ASAP

© 2024 METROLIST, INC., DBA RECOLORADO® – All Rights Reserved
6455 S. Yosemite St., Suite 500 Greenwood Village, CO 80111 USA
Bought with Your Castle Real Estate Inc

GET MORE INFORMATION





