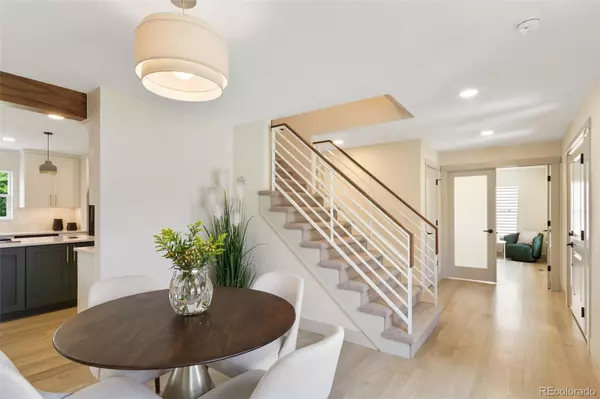$1,446,900
$1,497,000
3.3%For more information regarding the value of a property, please contact us for a free consultation.
7203 S Olive WAY Centennial, CO 80112
5 Beds
4 Baths
3,184 SqFt
Key Details
Sold Price $1,446,900
Property Type Single Family Home
Sub Type Single Family Residence
Listing Status Sold
Purchase Type For Sale
Square Footage 3,184 sqft
Price per Sqft $454
Subdivision Homestead In The Willows
MLS Listing ID 2671545
Sold Date 08/15/22
Style Traditional
Bedrooms 5
Full Baths 2
Half Baths 1
Three Quarter Bath 1
Condo Fees $110
HOA Fees $110/mo
HOA Y/N Yes
Abv Grd Liv Area 2,498
Originating Board recolorado
Year Built 1978
Annual Tax Amount $3,802
Tax Year 2021
Acres 0.2
Property Description
This stunning 5 bed 4 bath home has been masterfully remodeled. Located in the desirable Homestead in the Willows neighborhood, this home has been extensively renovated including a floor to ceiling interior remodel, new roof, concrete, fence, windows and HVAC. No detail was overlooked. And don't miss the mountain views seen from multiple west facing windows. There is hardwood flooring throughout the main level and a completely redesigned kitchen with new cabinetry, quartz counters and graphite Dacor appliances. You will also notice custom handcrafted walnut finishes throughout the home. The expanded laundry room is uniquely designed with a barn door, bench and an out-of-sight washer & dryer location. The bonus/flex room with glass french doors could be an office, living or play room. The primary bedroom includes a walk-in closet and en suite. A freestanding tub and large shower with dual heads cap off the primary bathroom. There is another beautifully designed full bathroom with three more bedrooms upstairs. In the basement you will find a living area with a 3/4 bath and the 5th bedroom. The Homestead neighborhood is an amazing community with multiple parks, pools and tennis courts. It is also located in the Cherry Creek School district.
Location
State CO
County Arapahoe
Rooms
Basement Finished, Partial
Interior
Interior Features Built-in Features, Eat-in Kitchen, Five Piece Bath, Kitchen Island, Open Floorplan, Pantry, Primary Suite, Quartz Counters, Smoke Free, Walk-In Closet(s), Wet Bar
Heating Forced Air
Cooling Central Air
Flooring Carpet, Tile, Wood
Fireplaces Number 1
Fireplaces Type Wood Burning
Fireplace Y
Appliance Bar Fridge, Convection Oven, Dishwasher, Disposal, Down Draft, Microwave, Range, Refrigerator
Exterior
Garage Spaces 2.0
Fence Full
View Mountain(s)
Roof Type Architecural Shingle, Composition
Total Parking Spaces 2
Garage Yes
Building
Lot Description Irrigated, Landscaped, Sprinklers In Front, Sprinklers In Rear
Sewer Public Sewer
Water Public
Level or Stories Two
Structure Type Brick, Frame, Wood Siding
Schools
Elementary Schools Homestead
Middle Schools West
High Schools Cherry Creek
School District Cherry Creek 5
Others
Senior Community No
Ownership Corporation/Trust
Acceptable Financing Cash, Conventional, Other
Listing Terms Cash, Conventional, Other
Special Listing Condition None
Read Less
Want to know what your home might be worth? Contact us for a FREE valuation!

Our team is ready to help you sell your home for the highest possible price ASAP

© 2025 METROLIST, INC., DBA RECOLORADO® – All Rights Reserved
6455 S. Yosemite St., Suite 500 Greenwood Village, CO 80111 USA
Bought with Madison & Company Properties
GET MORE INFORMATION





