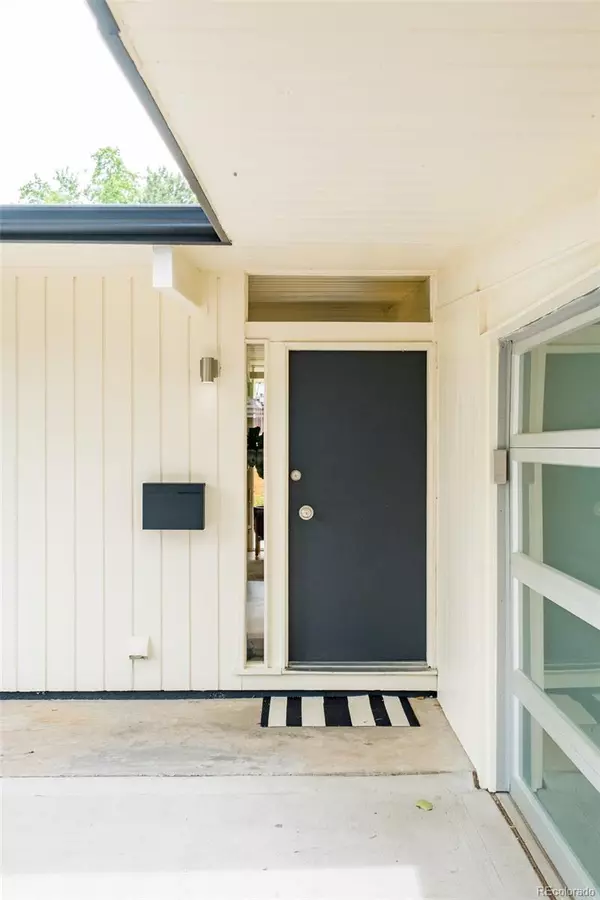$970,000
$995,000
2.5%For more information regarding the value of a property, please contact us for a free consultation.
1309 S Elm ST Denver, CO 80222
3 Beds
2 Baths
1,226 SqFt
Key Details
Sold Price $970,000
Property Type Single Family Home
Sub Type Single Family Residence
Listing Status Sold
Purchase Type For Sale
Square Footage 1,226 sqft
Price per Sqft $791
Subdivision Krisana
MLS Listing ID 4253511
Sold Date 07/26/22
Style Mid-Century Modern
Bedrooms 3
Full Baths 1
Three Quarter Bath 1
HOA Y/N No
Abv Grd Liv Area 1,226
Originating Board recolorado
Year Built 1955
Annual Tax Amount $3,465
Tax Year 2021
Acres 0.16
Property Description
Nostalgic flair artfully surfaces throughout this mid-century modern marvel beaming with designer finishes. Residents are welcomed into an open-concept layout drenched in abundant natural light from vast floor-to-ceiling windows. Eyes are drawn upwards to tongue and groove ceilings with exposed beams as handsome hardwood floors flow gracefully underfoot. A wood-burning fireplace anchors the living space adding warmth and ambiance to any gathering. Enjoy hosting soirees in a light-filled dining area with outdoor connectivity. Sliding glass doors open to reveal a south-facing courtyard — the perfect space to enjoy leisurely relaxation outdoors beneath the warm glow of bistro lights. A new chef’s kitchen is impressive with sleek, all-white cabinetry, gourmet appliances, floating shelves and a tiled backsplash accented with skylights above. Three sizable bedrooms are complemented by two serene bathrooms featuring modern tiles and fixtures. Outside, a private backyard oasis awaits with a lush green space and raised garden beds.
Location
State CO
County Denver
Zoning S-SU-D
Rooms
Main Level Bedrooms 3
Interior
Interior Features Kitchen Island, No Stairs, Open Floorplan, Vaulted Ceiling(s)
Heating Forced Air, Natural Gas
Cooling Central Air
Flooring Tile, Wood
Fireplaces Number 1
Fireplaces Type Living Room, Wood Burning
Fireplace Y
Appliance Dishwasher, Disposal, Microwave, Range, Refrigerator
Exterior
Exterior Feature Garden, Lighting, Private Yard, Rain Gutters
Garage Spaces 1.0
Fence Full
Utilities Available Electricity Connected, Internet Access (Wired), Natural Gas Connected, Phone Available
Roof Type Other
Total Parking Spaces 3
Garage Yes
Building
Lot Description Landscaped, Level
Sewer Public Sewer
Water Public
Level or Stories One
Structure Type Wood Siding
Schools
Elementary Schools Ellis
Middle Schools Merrill
High Schools Thomas Jefferson
School District Denver 1
Others
Senior Community No
Ownership Individual
Acceptable Financing Cash, Conventional, Other
Listing Terms Cash, Conventional, Other
Special Listing Condition None
Read Less
Want to know what your home might be worth? Contact us for a FREE valuation!

Our team is ready to help you sell your home for the highest possible price ASAP

© 2024 METROLIST, INC., DBA RECOLORADO® – All Rights Reserved
6455 S. Yosemite St., Suite 500 Greenwood Village, CO 80111 USA
Bought with Porchlight Real Estate Group

GET MORE INFORMATION





