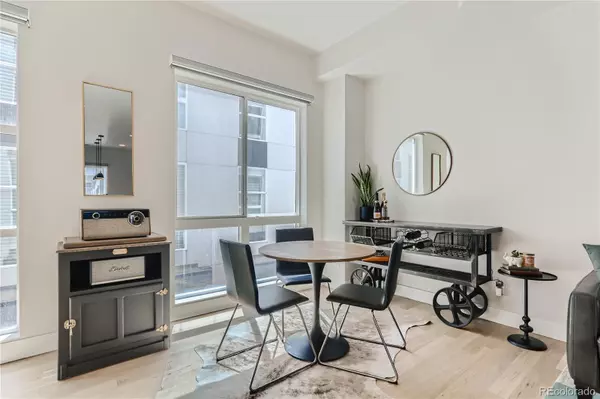$760,000
$775,000
1.9%For more information regarding the value of a property, please contact us for a free consultation.
3041 W 19th AVE Denver, CO 80204
3 Beds
4 Baths
1,530 SqFt
Key Details
Sold Price $760,000
Property Type Multi-Family
Sub Type Multi-Family
Listing Status Sold
Purchase Type For Sale
Square Footage 1,530 sqft
Price per Sqft $496
Subdivision Cheltenham Heights
MLS Listing ID 9115368
Sold Date 08/01/22
Style Urban Contemporary
Bedrooms 3
Full Baths 3
Half Baths 1
HOA Y/N No
Abv Grd Liv Area 1,530
Originating Board recolorado
Year Built 2017
Annual Tax Amount $3,132
Tax Year 2021
Acres 0.02
Property Description
Welcome home to Sloans Lake! Whether you're hosting hand-crafted cocktails after a fun-filled afternoon around the lake or walking over to Broncos stadium for a beer and a cheer, this is your gateway to everything Sloans has to offer! This home has all the quality details in mind, the kitchen features quartz counter tops, a custom vent hood and pendulum lights while the living room basks in natural light from the floor-to-ceiling windows highlighting the real oak floors. The owner installed automatic blinds thoughout as well as blackout blinds in the bedrooms so you can have your space curated just as you like. Remember to practice your self-care with a relaxing sunbath on the end-to-end roof top deck. The rooftop deck is actually 3 feet higher than the units to the east and west enhancing your privacy as well as your city and mountain views (deck is also equipped with gas line and water line and built to support your hottub!). With every detail considered and the perfect balance of city living and relaxing respite, you're going to love your new home!
Location
State CO
County Denver
Zoning G-MU-3
Interior
Interior Features Eat-in Kitchen, Entrance Foyer, High Ceilings, High Speed Internet, Kitchen Island, Open Floorplan, Quartz Counters
Heating Forced Air, Natural Gas
Cooling Central Air
Flooring Carpet, Tile, Wood
Fireplace N
Appliance Dishwasher, Disposal, Gas Water Heater, Microwave, Oven, Range, Range Hood, Refrigerator
Laundry Laundry Closet
Exterior
Parking Features Concrete, Oversized
Garage Spaces 1.0
Fence None
Utilities Available Cable Available, Electricity Connected, Internet Access (Wired), Natural Gas Connected, Phone Available
View City, Mountain(s)
Roof Type Rolled/Hot Mop
Total Parking Spaces 1
Garage Yes
Building
Sewer Public Sewer
Water Public
Level or Stories Three Or More
Structure Type Brick, Frame, Stucco
Schools
Elementary Schools Brown
Middle Schools Strive Lake
High Schools North
School District Denver 1
Others
Senior Community No
Ownership Individual
Acceptable Financing 1031 Exchange, Cash, Conventional, FHA, VA Loan
Listing Terms 1031 Exchange, Cash, Conventional, FHA, VA Loan
Special Listing Condition None
Pets Allowed Cats OK, Dogs OK
Read Less
Want to know what your home might be worth? Contact us for a FREE valuation!

Our team is ready to help you sell your home for the highest possible price ASAP

© 2025 METROLIST, INC., DBA RECOLORADO® – All Rights Reserved
6455 S. Yosemite St., Suite 500 Greenwood Village, CO 80111 USA
Bought with Kentwood Real Estate Cherry Creek
GET MORE INFORMATION





