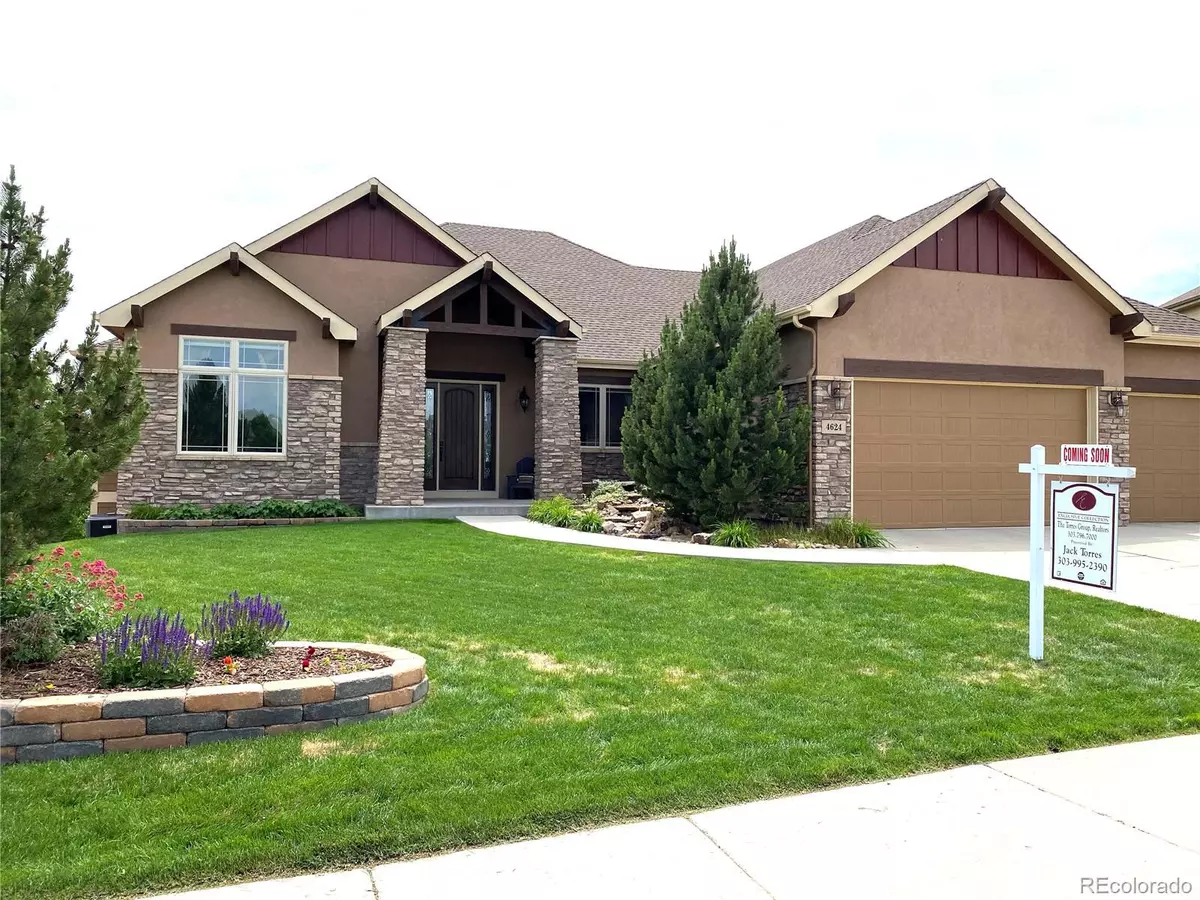$1,000,000
$975,000
2.6%For more information regarding the value of a property, please contact us for a free consultation.
4624 Sorrel LN Johnstown, CO 80534
5 Beds
4 Baths
5,456 SqFt
Key Details
Sold Price $1,000,000
Property Type Single Family Home
Sub Type Single Family Residence
Listing Status Sold
Purchase Type For Sale
Square Footage 5,456 sqft
Price per Sqft $183
Subdivision Thompson Crossing
MLS Listing ID 9534624
Sold Date 07/29/22
Style Contemporary
Bedrooms 5
Full Baths 4
Condo Fees $1,222
HOA Fees $101/ann
HOA Y/N Yes
Abv Grd Liv Area 2,842
Originating Board recolorado
Year Built 2007
Annual Tax Amount $5,251
Tax Year 2021
Acres 0.23
Property Description
SHOWINGS BEGIN MONDAY JUNE 27TH. A RARE CUSTOM HOME BY LISARIS (A JOHN WALZ COMPANY) THIS LAGUNA IS LOCATED IN POPULAR THOMPSON CROSSING! VERY OPEN AND AIRY FLOORPLAN WITH A PROFESSIONALLY FINISHED WALKOUT BASEMENT. DREAM KITCHEN WITH CENTER ISLAND, WALK-IN PANTRY, GAS COOKTOP, BUILT-IN MICROWAVE, GRANITE COUNTERS, AND ALL STAINLESS APPLIANCES. ALL CUSTOM CABINETS BY THARP IN KITCHEN AND BASEMENT. THIS HOME HAS PREMIUM HARDWOODS THROUGHOUT AND DESIGNER PAINT THROUGHOUT. SELLERS ADDED: PAVED BRICK WALKWAYS FROM THE FRONT YARD TO THE BACK ON BOTH SIDES OF THE HOME. PAVER BRICK PATIO EXTENSION WITH BUILT-IN GAS FIRE PIT AND SITTING BENCH. LARGE COVERED DECK WITH COMPOSITE DECKING. NATURAL GAS LINES TO THE UPPER DECK AND LOWER PATIO FIRE PIT. 240 VOLT OUTLET ON LOWER DECK FOR FUTURE HOT TUB (ALSO IN GARAGE). BUILT-IN SURROUND SOUND SYSTEM IN LIVING ROOM AND BASEMENT (ALSO PREWIRED FOR A PROJECTOR. GYM ROOM WITH RUBBER FLOORING (INCLUDED TV, WEIGHT MACHINE, AND TREADMILL). CEILING FANS IN ALL ROOMS. OVERHEAD STORAGE RACKS IN OVERSIZED 3-CAR GARAGE. HUNTER DOUGLAS SILHOUETTE WINDOW BLINDS IN ALL IN ALL GROUND-LEVEL WINDOWS. (ALL DRAPERIES INCLUDED ON ALL LOWER-LEVEL WINDOWS). MASTER BATH ELEGANTLY UPGRADED WITH TRAVERTINE ON FLOORS, COUNTERS, AND SHOWER IN MASTER BATH AND GUEST BATH. LAWN AND BRICK PLANTERS AND SPRINKLER/DRIP SYSTEM USING IRRIGATION WATER PROVIDED BY THE HOA. 2 NEW WATER HEATERS (40 GAL EACH). SEPARATE FURNACE WITH AC UPSTAIRS AND SEPARATE FURNACE DOWNSTAIRS WITHOUT A/C. WET BAR AND MINI FRIDGE AND MICROWAVE IN BASEMENT. SEE ATTACHMENTS FOR MORE UPGRADES!!
Location
State CO
County Larimer
Zoning RES
Rooms
Basement Finished, Full
Main Level Bedrooms 3
Interior
Interior Features Audio/Video Controls, Breakfast Nook, Ceiling Fan(s), Five Piece Bath, Granite Counters, High Ceilings, Jack & Jill Bathroom, Kitchen Island, Open Floorplan, Pantry, Smoke Free, Utility Sink, Vaulted Ceiling(s), Walk-In Closet(s), Wet Bar
Heating Forced Air
Cooling Central Air
Flooring Carpet, Tile, Wood
Fireplaces Number 1
Fireplaces Type Gas, Living Room
Fireplace Y
Appliance Bar Fridge, Cooktop, Dishwasher, Disposal, Double Oven, Gas Water Heater, Microwave, Oven, Refrigerator, Water Purifier
Exterior
Exterior Feature Balcony, Fire Pit, Water Feature
Parking Features 220 Volts
Garage Spaces 3.0
Roof Type Composition
Total Parking Spaces 3
Garage Yes
Building
Lot Description Greenbelt
Sewer Community Sewer
Level or Stories One
Structure Type Frame, Rock
Schools
Elementary Schools Winona
Middle Schools Conrad Ball
High Schools Mountain View
School District Thompson R2-J
Others
Senior Community No
Ownership Individual
Acceptable Financing Cash, Conventional, FHA, VA Loan
Listing Terms Cash, Conventional, FHA, VA Loan
Special Listing Condition None
Read Less
Want to know what your home might be worth? Contact us for a FREE valuation!

Our team is ready to help you sell your home for the highest possible price ASAP

© 2024 METROLIST, INC., DBA RECOLORADO® – All Rights Reserved
6455 S. Yosemite St., Suite 500 Greenwood Village, CO 80111 USA
Bought with RE/MAX Alliance-FTC South

GET MORE INFORMATION





