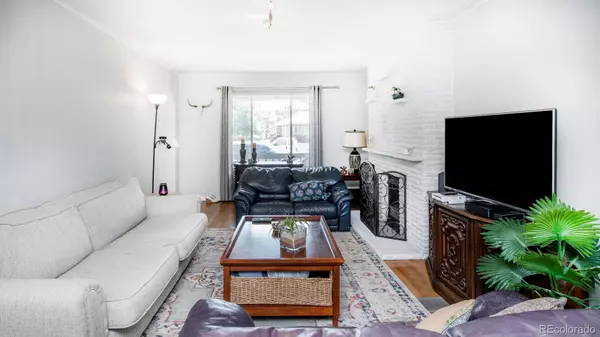$855,000
$900,000
5.0%For more information regarding the value of a property, please contact us for a free consultation.
511 S Pennsylvania ST Denver, CO 80209
3 Beds
2 Baths
1,654 SqFt
Key Details
Sold Price $855,000
Property Type Single Family Home
Sub Type Single Family Residence
Listing Status Sold
Purchase Type For Sale
Square Footage 1,654 sqft
Price per Sqft $516
Subdivision West Wash Park
MLS Listing ID 1778256
Sold Date 09/08/22
Style Bungalow
Bedrooms 3
Full Baths 1
Half Baths 1
HOA Y/N No
Abv Grd Liv Area 1,654
Originating Board recolorado
Year Built 1906
Annual Tax Amount $3,199
Tax Year 2021
Acres 0.09
Property Description
A charming retreat, this West Wash Park home with ADU offers flexibility. NOTE: ADU rents at $999/month, generating income to off-set your mortgage or create additional rental income. Classic design elements such has a red brick exterior, covered front porch and hardwood floors highlight the timelessness of the space. Residents enjoy main floor living, dining and kitchen. Two bedrooms, a full bath, powder bath and mudroom round out the main floor. On the upper level, you'll find a large loft space, which makes a fabulous bedroom + office combo. The studio apartment is an ADU that sits over the 2-car garage. Residents enjoy a quaint backyard, all set in a desirable location close to the Wash Park, Uncle, Carmine's on Penn and vintage shops, coffee and restaurants on S Broadway. This home as many options, live in the single family and use the ADU as an office, rent the ADU, rent both units or 1031 Exchange. PLEASE NOTE: (i) The studio apartment is vacant (ii) the single family home is tenant occupied and the lease expires on 8/31/2022, (iii) Buyer must assume current lease or Closing and Possession need to occur after 9/1/2022, (iv) ADU was renting at $999/month, (v) Single family home renting at $2,575/month. Property is being sold in as-is condition.
Location
State CO
County Denver
Zoning U-SU-B
Rooms
Basement Partial, Unfinished
Main Level Bedrooms 2
Interior
Interior Features Breakfast Nook, Built-in Features, Ceiling Fan(s), Granite Counters, Open Floorplan
Heating Forced Air, Natural Gas
Cooling Central Air
Flooring Carpet, Wood
Fireplaces Number 1
Fireplaces Type Living Room
Fireplace Y
Appliance Dishwasher, Dryer, Range, Refrigerator, Washer
Laundry In Unit
Exterior
Exterior Feature Lighting, Private Yard, Rain Gutters
Garage Spaces 2.0
Utilities Available Cable Available, Electricity Connected, Internet Access (Wired), Natural Gas Connected
Roof Type Composition
Total Parking Spaces 2
Garage No
Building
Lot Description Corner Lot, Level
Sewer Public Sewer
Water Public
Level or Stories One
Structure Type Brick
Schools
Elementary Schools Lincoln
Middle Schools Grant
High Schools South
School District Denver 1
Others
Senior Community No
Ownership Corporation/Trust
Acceptable Financing Cash, Conventional, Other
Listing Terms Cash, Conventional, Other
Special Listing Condition None
Read Less
Want to know what your home might be worth? Contact us for a FREE valuation!

Our team is ready to help you sell your home for the highest possible price ASAP

© 2024 METROLIST, INC., DBA RECOLORADO® – All Rights Reserved
6455 S. Yosemite St., Suite 500 Greenwood Village, CO 80111 USA
Bought with Keller Williams Advantage Realty LLC

GET MORE INFORMATION





