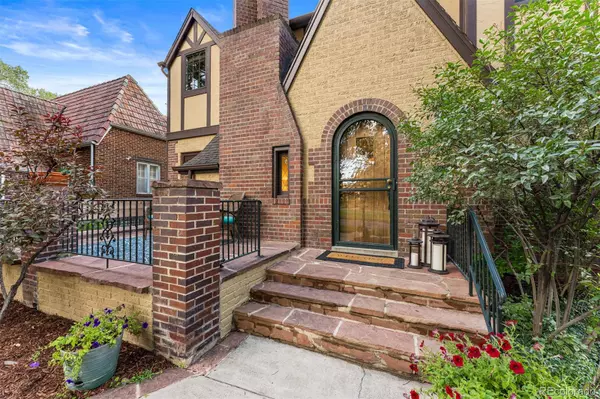$1,600,000
$1,500,000
6.7%For more information regarding the value of a property, please contact us for a free consultation.
523 Clermont ST Denver, CO 80220
5 Beds
4 Baths
3,422 SqFt
Key Details
Sold Price $1,600,000
Property Type Single Family Home
Sub Type Single Family Residence
Listing Status Sold
Purchase Type For Sale
Square Footage 3,422 sqft
Price per Sqft $467
Subdivision Hilltop
MLS Listing ID 8811687
Sold Date 07/29/22
Style Tudor
Bedrooms 5
Full Baths 3
Half Baths 1
HOA Y/N No
Abv Grd Liv Area 2,399
Originating Board recolorado
Year Built 1928
Annual Tax Amount $5,704
Tax Year 2021
Acres 0.13
Property Description
Location! Location! Location! This stately Hilltop Tudor is situated just south of 6th Avenue Pkwy on a prime block. Situated on Clermont's own parkway and only 2 blocks from Cranmer Park, there's so much just outside your door: the shops/restaurants of Cherry Creek/9th & Colorado, a variety of highly rated public and private schools, and beautiful residential areas to explore. With fresh paint, newly refinished hardwood floors, new carpet, and an abundance of natural light, you can move right in. The main floor floorplan has a circular layout with an easy flow from room to room--work from home? The main floor den/study has a wall of built-in cabinetry and beautiful grass cloth wallpaper. Love to entertain? With two dining areas on the main floor and a large flagstone patio, you can host a crowd inside or out--dine al fresco! Upstairs is a spacious primary suite with vaulted ceilings, double-sided fireplace, 5 pc bath and large closet; 2 additional bedrooms, a full bath, and loft/landing area. The fully finished basement includes a fantastic family room with a large window for natural light and egress, a guest suite (non-conforming bedroom + full bath), a 5th bedroom (non-conforming), mechanicals and great storage. Boiler & sewer just inspected--no repairs needed. Attic furnace and AC also cleaned/serviced prior to marketing. Easy access to downtown, Cherry Creek, DIA, and a variety of medical campuses. Open Houses scheduled for Sat 7/23 from 12-2pm, and on Sunday 7/24 from 12-2pm.
Location
State CO
County Denver
Zoning E-SU-D
Rooms
Basement Finished, Full
Interior
Interior Features Built-in Features, Ceiling Fan(s), Eat-in Kitchen, Entrance Foyer, Five Piece Bath, Granite Counters, High Ceilings, High Speed Internet, Primary Suite, Radon Mitigation System, Smoke Free, Vaulted Ceiling(s), Walk-In Closet(s)
Heating Forced Air, Natural Gas, Steam
Cooling Central Air, Other
Flooring Carpet, Tile, Wood
Fireplaces Number 2
Fireplaces Type Gas Log, Living Room, Primary Bedroom
Fireplace Y
Appliance Cooktop, Dishwasher, Disposal, Dryer, Gas Water Heater, Microwave, Oven, Refrigerator, Washer
Exterior
Exterior Feature Dog Run, Gas Grill, Private Yard, Rain Gutters
Parking Features Exterior Access Door
Garage Spaces 2.0
Fence Partial
Utilities Available Cable Available, Electricity Connected, Natural Gas Connected
Roof Type Composition
Total Parking Spaces 2
Garage No
Building
Lot Description Level, Near Public Transit, Sprinklers In Front, Sprinklers In Rear
Sewer Public Sewer
Water Public
Level or Stories Two
Structure Type Brick, Frame, Stucco
Schools
Elementary Schools Steck
Middle Schools Hill
High Schools George Washington
School District Denver 1
Others
Senior Community No
Ownership Individual
Acceptable Financing Cash, Conventional, Jumbo, VA Loan
Listing Terms Cash, Conventional, Jumbo, VA Loan
Special Listing Condition None
Read Less
Want to know what your home might be worth? Contact us for a FREE valuation!

Our team is ready to help you sell your home for the highest possible price ASAP

© 2025 METROLIST, INC., DBA RECOLORADO® – All Rights Reserved
6455 S. Yosemite St., Suite 500 Greenwood Village, CO 80111 USA
Bought with Compass - Denver
GET MORE INFORMATION





