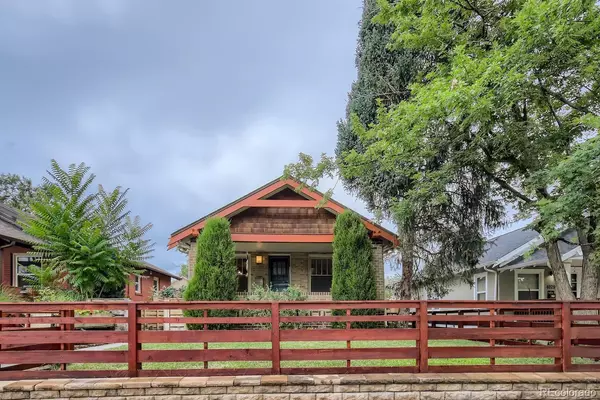$1,039,900
$1,039,900
For more information regarding the value of a property, please contact us for a free consultation.
4025 N Quitman ST Denver, CO 80212
4 Beds
3 Baths
2,442 SqFt
Key Details
Sold Price $1,039,900
Property Type Single Family Home
Sub Type Single Family Residence
Listing Status Sold
Purchase Type For Sale
Square Footage 2,442 sqft
Price per Sqft $425
Subdivision Berkeley
MLS Listing ID 7194574
Sold Date 09/15/22
Style Bungalow
Bedrooms 4
Full Baths 2
Half Baths 1
HOA Y/N No
Abv Grd Liv Area 1,854
Originating Board recolorado
Year Built 1925
Annual Tax Amount $4,609
Tax Year 2021
Acres 0.11
Property Description
AMAZING LOCATION! Updated two story Berkeley bungalow with over 2400 finished SF! This 4 bd + 2.5 bth + office home is situated in one of the most sought after neighborhoods in Denver. Walking distance to Tennyson Street with amazing local shops and great restaurants. This home blends historic character and contemporary updates with an open, functional, floor plan + a ton of natural light. Kitchen has granite, stainless steel and custom cabinets. The great room (with radiant floor heating) has floor to ceiling glass overlooking the private yard and walks out to a rear patio. Large primary bedroom with en-suite and ample closet space. The finished basement has a conforming bedroom + family room. Home has a detached garage and fully fenced landscaped yard. This is an amazing opportunity, as home is also zoned for an ADU. Not only is Tennyson Street within walking distance, you are also just minutes to Highland Square.
Location
State CO
County Denver
Zoning U-SU-B1
Rooms
Basement Full
Main Level Bedrooms 2
Interior
Interior Features Open Floorplan, Primary Suite, Smoke Free, Vaulted Ceiling(s)
Heating Forced Air, Hot Water, Natural Gas, Radiant
Cooling Evaporative Cooling
Flooring Carpet, Concrete, Tile, Wood
Fireplace N
Appliance Dishwasher, Disposal, Dryer, Microwave, Oven, Refrigerator, Washer
Exterior
Exterior Feature Private Yard, Smart Irrigation
Garage Spaces 1.0
Fence Full
Roof Type Composition
Total Parking Spaces 1
Garage No
Building
Lot Description Irrigated, Landscaped, Level, Near Public Transit, Sprinklers In Front, Sprinklers In Rear
Sewer Public Sewer
Level or Stories Two
Structure Type Brick, Frame
Schools
Elementary Schools Centennial
Middle Schools Strive Sunnyside
High Schools North
School District Denver 1
Others
Senior Community No
Ownership Individual
Acceptable Financing Cash, Conventional, Jumbo
Listing Terms Cash, Conventional, Jumbo
Special Listing Condition None
Read Less
Want to know what your home might be worth? Contact us for a FREE valuation!

Our team is ready to help you sell your home for the highest possible price ASAP

© 2024 METROLIST, INC., DBA RECOLORADO® – All Rights Reserved
6455 S. Yosemite St., Suite 500 Greenwood Village, CO 80111 USA
Bought with Weichert Realtors Professionals

GET MORE INFORMATION





