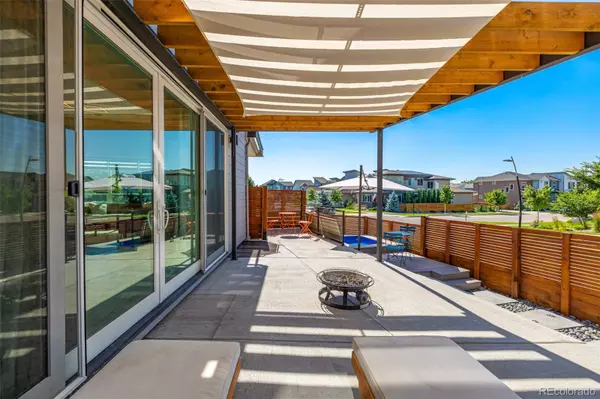$810,000
$815,000
0.6%For more information regarding the value of a property, please contact us for a free consultation.
6701 Mariposa CT Denver, CO 80221
3 Beds
3 Baths
2,216 SqFt
Key Details
Sold Price $810,000
Property Type Single Family Home
Sub Type Single Family Residence
Listing Status Sold
Purchase Type For Sale
Square Footage 2,216 sqft
Price per Sqft $365
Subdivision Midtown At Clear Creek
MLS Listing ID 8438466
Sold Date 08/05/22
Style Contemporary, Urban Contemporary
Bedrooms 3
Full Baths 1
Half Baths 1
Three Quarter Bath 1
Condo Fees $75
HOA Fees $75/mo
HOA Y/N Yes
Abv Grd Liv Area 2,216
Originating Board recolorado
Year Built 2017
Annual Tax Amount $6,530
Tax Year 2021
Acres 0.1
Property Description
Gorgeous contemporary two-story residence on a coveted corner lot in Midtown At Clear Creek built by Brookfield Residential! This 3 beds, 2.5 baths beauty offers an asymmetric design with geometric forms and a façade that is clad with a combination of stucco & concrete siding. The interior boasts an impressive open floor plan with strong clean lines that favor a sleek, functional design promoting a modern feel & subtle sophistication. The living room is filled with natural light & overlooks the front yard. The dining seamlessly flows into the impeccable kitchen, making entertaining a bliss. Soft palette, dual pane windows, tall ceilings, matte grey hickory flooring, custom blinds throughout the house, built-in ceiling speakers and recessed lighting are features that can't be left unsaid. The fabulous kitchen showcases ample walnut wood cabinets with frosted-glass cupboards, floating shelves, higher-end stainless steel appliances, Quartz countertops, and an oversized island with stylish pendant lighting over the breakfast bar. Large sliding glass doors open to the fabulous side patio/Pergola improving your indoor-outdoor living experience. Convenient den is great for an office. Separate walk-in pantry with custom built-ins & pull-out racks is next to a private built-in desk with top cabinets ideal for a study area. Upstairs you'll find the spacious primary suite offering an immaculate en-suite comprised of a large dual vanity, a step-in shower, and a custom walk-in closet with built-ins. Neutral plush carpet in all bedrooms! Secondary bedrooms share a Jack & Jill bathroom with a tub/shower combo. The large basement is a blank canvas waiting on its future owner's creativity. The south facing side yard has a shaded patio, an extended seating area, a built-in gas grill and smoker, and a cozy deck with an in-ground doggy spa. Shared driveway leads to the rear 2-car garage with built-in cabinets. Words don't make this fantastic value justice. You must see it!
Location
State CO
County Adams
Zoning Res
Rooms
Basement Unfinished
Interior
Interior Features Built-in Features, High Ceilings, High Speed Internet, Jack & Jill Bathroom, Kitchen Island, Open Floorplan, Pantry, Primary Suite, Quartz Counters, Smart Thermostat, Sound System, Hot Tub, Utility Sink, Walk-In Closet(s)
Heating Forced Air
Cooling Central Air
Flooring Carpet, Tile
Fireplace Y
Appliance Dishwasher, Disposal, Dryer, Microwave, Oven, Range, Range Hood, Refrigerator, Washer
Laundry In Unit
Exterior
Exterior Feature Barbecue, Lighting, Private Yard, Rain Gutters, Spa/Hot Tub
Parking Features Finished, Lighted, Storage
Garage Spaces 2.0
Fence Full
Utilities Available Cable Available, Electricity Connected, Natural Gas Connected, Phone Available
Roof Type Composition
Total Parking Spaces 2
Garage No
Building
Lot Description Corner Lot, Landscaped, Level
Foundation Concrete Perimeter
Sewer Public Sewer
Water Public
Level or Stories Two
Structure Type Cement Siding, Frame, Stucco
Schools
Elementary Schools Valley View K-8
Middle Schools Valley View K-8
High Schools Global Lead. Acad. K-12
School District Mapleton R-1
Others
Senior Community No
Ownership Individual
Acceptable Financing Cash, Conventional, FHA, VA Loan
Listing Terms Cash, Conventional, FHA, VA Loan
Special Listing Condition None
Read Less
Want to know what your home might be worth? Contact us for a FREE valuation!

Our team is ready to help you sell your home for the highest possible price ASAP

© 2025 METROLIST, INC., DBA RECOLORADO® – All Rights Reserved
6455 S. Yosemite St., Suite 500 Greenwood Village, CO 80111 USA
Bought with NON MLS PARTICIPANT
GET MORE INFORMATION





