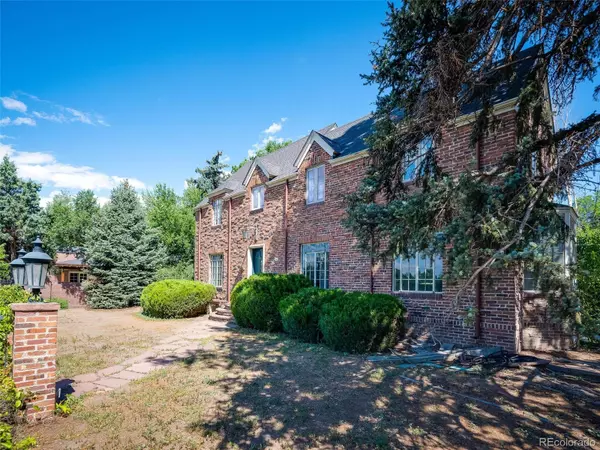$1,650,000
$1,875,000
12.0%For more information regarding the value of a property, please contact us for a free consultation.
1937 E 1st AVE Denver, CO 80206
3 Beds
4 Baths
3,712 SqFt
Key Details
Sold Price $1,650,000
Property Type Single Family Home
Sub Type Single Family Residence
Listing Status Sold
Purchase Type For Sale
Square Footage 3,712 sqft
Price per Sqft $444
Subdivision Country Club
MLS Listing ID 7056987
Sold Date 11/21/22
Style Traditional
Bedrooms 3
Full Baths 2
Half Baths 1
Three Quarter Bath 1
HOA Y/N No
Abv Grd Liv Area 2,623
Originating Board recolorado
Year Built 1938
Annual Tax Amount $7,719
Tax Year 2021
Acres 0.32
Property Description
A lovely fixer opportunity in the coveted community of Country Club! This 1938 estate is a cool mix of original features and floor plan with updates done along the way. The main floor features great crown molding, original hardwood floors and lovely charm. The vintage feel of this home will dazzle you with large open dining and family rooms, a good sized kitchen with breakfast nook, access to large patio and attached garage. Forced air and central A/C system, newer roofing, and full sprinkler system in fenced yard. The upper level features 2 large bedrooms, hardwood flooring throughout, an office that could be easily converted into a bedroom, and a cool vintage library with fireplace and built-in shelving! The basement features hardwood floors under the carpet, another bedroom with en-suite bathroom, and a large family room with wine closet, storage and garden level windows. This home is perfect for the buyer that is looking for a project to make it their own. The property is on a large 13,872 sq foot lot with potential for amazing landscaping ideas. The home is being sold strictly as is but all the systems of the property are in working order making it a potential to "fix as you go" opportunity.
Location
State CO
County Denver
Zoning U-SU-E
Rooms
Basement Finished
Interior
Interior Features Breakfast Nook, Built-in Features, Butcher Counters, Ceiling Fan(s), Smoke Free, Solid Surface Counters, Utility Sink, Walk-In Closet(s), Wet Bar
Heating Forced Air
Cooling Central Air
Flooring Tile, Wood
Fireplaces Number 3
Fireplaces Type Basement, Bedroom, Family Room
Fireplace Y
Appliance Dishwasher, Disposal, Dryer, Gas Water Heater, Microwave, Oven, Range, Refrigerator, Self Cleaning Oven, Washer
Exterior
Exterior Feature Balcony, Barbecue, Garden, Private Yard
Parking Features Smart Garage Door
Garage Spaces 2.0
Fence Full
Roof Type Composition
Total Parking Spaces 2
Garage Yes
Building
Foundation Structural
Sewer Public Sewer
Water Public
Level or Stories Two
Structure Type Brick
Schools
Elementary Schools Bromwell
Middle Schools Morey
High Schools East
School District Denver 1
Others
Senior Community No
Ownership Corporation/Trust
Acceptable Financing Cash, Conventional
Listing Terms Cash, Conventional
Special Listing Condition None
Read Less
Want to know what your home might be worth? Contact us for a FREE valuation!

Our team is ready to help you sell your home for the highest possible price ASAP

© 2024 METROLIST, INC., DBA RECOLORADO® – All Rights Reserved
6455 S. Yosemite St., Suite 500 Greenwood Village, CO 80111 USA
Bought with 8z Real Estate

GET MORE INFORMATION





