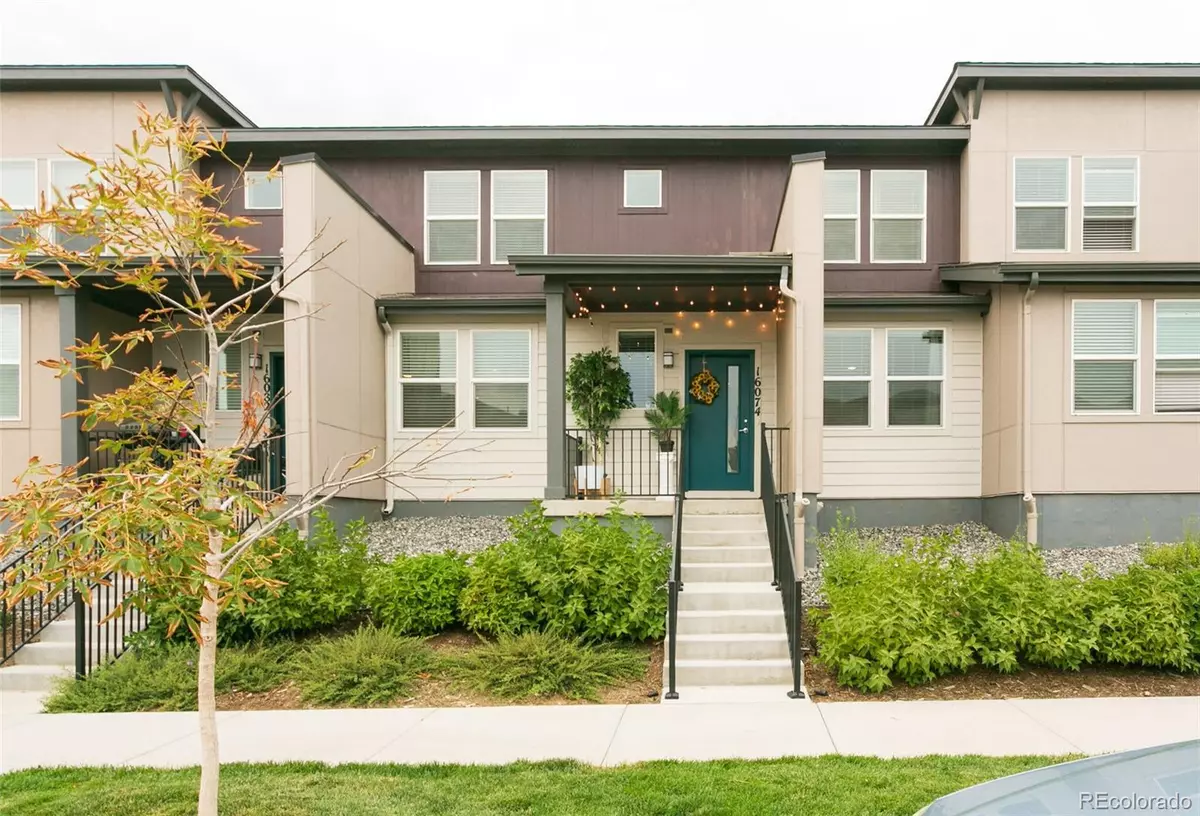$400,000
$420,000
4.8%For more information regarding the value of a property, please contact us for a free consultation.
16074 E 47th PL Denver, CO 80239
3 Beds
3 Baths
1,454 SqFt
Key Details
Sold Price $400,000
Property Type Townhouse
Sub Type Townhouse
Listing Status Sold
Purchase Type For Sale
Square Footage 1,454 sqft
Price per Sqft $275
Subdivision Denver Connection West Filing 1
MLS Listing ID 6772436
Sold Date 11/14/22
Style Urban Contemporary
Bedrooms 3
Full Baths 2
Half Baths 1
Condo Fees $140
HOA Fees $140/mo
HOA Y/N Yes
Abv Grd Liv Area 1,454
Originating Board recolorado
Year Built 2018
Annual Tax Amount $3,631
Tax Year 2021
Acres 0.03
Property Description
Beautiful 3 bedroom townhome in newer community of Avion Denver connection.. Just barely 3 years old and sellers have taken great care of their home. A bright open layout includes granite countertops, quality luxury vinyl flooring and stainless appliances. Upper level you will find 3 bedrooms with great light and the washer-dryer which is included. The Master Bedroom ensuite has an 8 ft x 8 ft walk-in closet, double sinks and a shower. The other secondary bedrooms are nice sized with lots of light and share a full bathroom. The Avion at Denver Connection includes a community with a clubhouse, multiple pools and parks including a dog park. Close to RTD, shopping center, and markets. Quick Access to I-70, Pena Blvd, DIA, E470, and Light Rail Station. Minutes to Northfield with shopping and an array of restaurants! Minutes to CU Medical Center! metro district fees are now included in the property taxes as of January 2022. (Denver Connection West 1 metro district) Won't Last! **//**Ask me about preferred lenders with First-Time Homebuyers' Down Payment Assistance and 2-1 Buy Down your Interest Rate!!! opportunities**//**
Location
State CO
County Denver
Zoning PUD
Interior
Interior Features Built-in Features, Granite Counters, Laminate Counters
Heating Forced Air
Cooling Central Air
Flooring Carpet, Laminate, Vinyl
Fireplace N
Appliance Dishwasher, Disposal, Dryer, Oven, Range, Refrigerator, Washer
Laundry In Unit, Laundry Closet
Exterior
Exterior Feature Garden, Rain Gutters, Smart Irrigation
Parking Features Concrete, Insulated Garage, Oversized
Garage Spaces 2.0
Fence Partial
Pool Outdoor Pool
Utilities Available Cable Available, Electricity Connected, Natural Gas Connected, Phone Available
Roof Type Composition
Total Parking Spaces 2
Garage Yes
Building
Lot Description Corner Lot, Landscaped, Master Planned, Near Public Transit, Sprinklers In Front
Sewer Public Sewer
Water Public
Level or Stories Two
Structure Type Brick, Frame, Stone, Stucco, Wood Siding
Schools
Elementary Schools Greenwood
Middle Schools Dr. Martin Luther King
High Schools Dr. Martin Luther King
School District Denver 1
Others
Senior Community No
Ownership Individual
Acceptable Financing Cash, Conventional, FHA, VA Loan
Listing Terms Cash, Conventional, FHA, VA Loan
Special Listing Condition None
Pets Allowed Cats OK, Dogs OK, Yes
Read Less
Want to know what your home might be worth? Contact us for a FREE valuation!

Our team is ready to help you sell your home for the highest possible price ASAP

© 2025 METROLIST, INC., DBA RECOLORADO® – All Rights Reserved
6455 S. Yosemite St., Suite 500 Greenwood Village, CO 80111 USA
Bought with HomeSmart Realty
GET MORE INFORMATION





