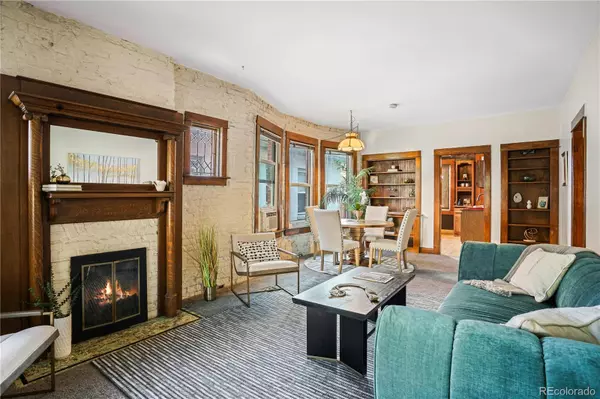$640,000
$650,000
1.5%For more information regarding the value of a property, please contact us for a free consultation.
825 S Pearl ST Denver, CO 80209
3 Beds
1 Bath
1,421 SqFt
Key Details
Sold Price $640,000
Property Type Single Family Home
Sub Type Single Family Residence
Listing Status Sold
Purchase Type For Sale
Square Footage 1,421 sqft
Price per Sqft $450
Subdivision Washington Park West
MLS Listing ID 9368728
Sold Date 11/07/22
Style Bungalow
Bedrooms 3
Three Quarter Bath 1
HOA Y/N No
Abv Grd Liv Area 1,421
Originating Board recolorado
Year Built 1909
Annual Tax Amount $2,971
Tax Year 2021
Acres 0.09
Property Description
This charming bungalow in West Wash Park is full of vintage detail you are sure to love. A covered porch welcomes you into a beautifully detailed tile foyer where you can hang your coat or kick off your shoes before entering the main living space. The front room lets in natural light with its large picture window overlooking the front yard as well as beautiful original beveled windows framing the gas fireplace. Perfect for entertaining, the dining room has a large bay window and custom built in shelving on either side of the doorway to the kitchen. Discover the two main level bedrooms with walk in closets and the bath between featuring a skylight. The kitchen features butcher block counters and lots of storage in the walk-in pantry. From here you can easily access the back patio and private yard, perfect for enjoying a Colorado evening under mature shade trees or a peaceful cup of coffee in the morning on the stone patio. Don't miss the stairs to the lofted bedroom with its own closet and plenty of space for an additional office or reading nook. Off the back yard you will find oversized parking with plenty of space for 2 vehicles or a future garage. Energy saving upgrades will keep your energy bill down and keep the home warmer in the winter months. These upgrades include insulation in the attic and triple pane Pella windows on the main level. Newer roof in 2019 with leaf guard gutters and new front porch flooring also in 2019. This central Denver location offers a variety of attractions including beautiful Wash Park just blocks away, convenient access to light rail and I25, Whole Foods Market just down the street and local coffee shops and restaurants such as Wash Perk, Kentucky Inn, Uncle, Bon Ami and Blackbird Public House.
Location
State CO
County Denver
Zoning U-SU-B
Rooms
Basement Partial, Unfinished
Main Level Bedrooms 2
Interior
Interior Features Built-in Features, Butcher Counters, High Ceilings, Pantry, Walk-In Closet(s)
Heating Gravity, Natural Gas
Cooling Air Conditioning-Room
Flooring Carpet, Tile, Wood
Fireplaces Number 1
Fireplaces Type Family Room, Gas
Fireplace Y
Appliance Cooktop, Dishwasher, Disposal, Dryer, Freezer, Gas Water Heater, Oven, Range, Refrigerator, Washer
Laundry In Unit
Exterior
Exterior Feature Private Yard, Rain Gutters
Roof Type Composition
Total Parking Spaces 2
Garage No
Building
Lot Description Level, Many Trees
Sewer Public Sewer
Water Public
Level or Stories Two
Structure Type Brick
Schools
Elementary Schools Lincoln
Middle Schools Grant
High Schools South
School District Denver 1
Others
Senior Community No
Ownership Individual
Acceptable Financing 1031 Exchange, Cash, Conventional
Listing Terms 1031 Exchange, Cash, Conventional
Special Listing Condition None
Read Less
Want to know what your home might be worth? Contact us for a FREE valuation!

Our team is ready to help you sell your home for the highest possible price ASAP

© 2024 METROLIST, INC., DBA RECOLORADO® – All Rights Reserved
6455 S. Yosemite St., Suite 500 Greenwood Village, CO 80111 USA
Bought with Kentwood Real Estate Cherry Creek

GET MORE INFORMATION





