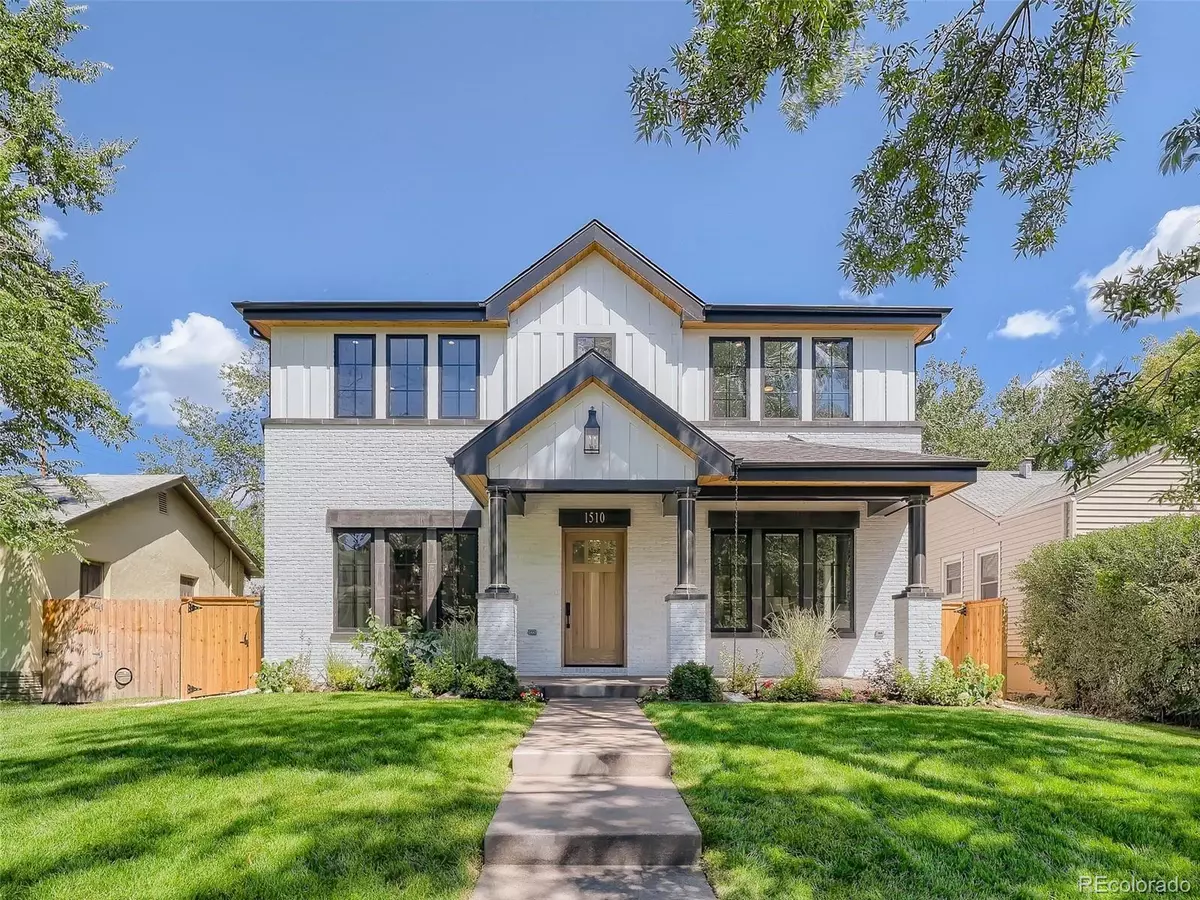$2,795,000
$2,795,000
For more information regarding the value of a property, please contact us for a free consultation.
1510 S Clayton ST Denver, CO 80210
6 Beds
5 Baths
5,043 SqFt
Key Details
Sold Price $2,795,000
Property Type Single Family Home
Sub Type Single Family Residence
Listing Status Sold
Purchase Type For Sale
Square Footage 5,043 sqft
Price per Sqft $554
Subdivision Cory-Merrill
MLS Listing ID 2259649
Sold Date 09/02/22
Style Contemporary
Bedrooms 6
Full Baths 3
Half Baths 1
Three Quarter Bath 1
HOA Y/N No
Abv Grd Liv Area 3,551
Originating Board recolorado
Year Built 2022
Annual Tax Amount $2,629
Tax Year 2021
Acres 0.14
Property Description
Welcome to the intersection of luxury and opulence in this Chase Custom Home metropolitan residence. This 6 bed, 5 bath,
2 1/2 car garage home is situated in the highly coveted Cory-Merril neighborhood. It is the perfect home for those seeking accessibility and luxury. Presenting sleek design and mature landscaping, the curb appeal is enough to win you over. Through the entryway you’ll be greeted by high ceilings and an abundance of natural light. The family room has an open feel with views of the private backyard. The office/den is situated just inside the front entry. The stunning dining room offers access to the kitchen through a butler's pantry with counter space, cabinets, and a beverage fridge. Picture yourself hosting an array of events for every season in the exquisite eat-in kitchen that features an oversized island, an 8-burner stove, stainless appliances, and a massive pantry. Upstairs boast 4 bedrooms with spacious walk-in closets. Two share a jack & jill bathroom, while the other has a private ensuite. Onto the primary bedroom, savor the plethora of natural light and access to a private deck. The bathroom has a sleek, modern feel and spotlights a soaking tub, large walk-in shower, dual vanities, a water closet, and precedes a spacious walk-in closet. The basement has a media/theater room wired for the most cutting-edge entertainment technology. A secondary living room with an adjoining wet bar, another fixture to the lavishness of this home. The two bedrooms on the lower level are spacious and have shared access to the bathroom. Walk/bike to restaurants, shops, entertainment in Wash Park, Bonnie Brae. Easy commute to Cherry Creek, DU Campus, DTC, Downtown Denver. Quick access to I-25 and public transportation. Don’t miss the opportunity to call this one-of-a-kind Chase Custom Home your own! This property features modern architecture and luxury at its finest.
Location
State CO
County Denver
Zoning E-SU-DX
Rooms
Basement Finished, Full
Interior
Interior Features Eat-in Kitchen, Entrance Foyer, Five Piece Bath, Granite Counters, High Ceilings, Jack & Jill Bathroom, Kitchen Island, Open Floorplan, Pantry
Heating Forced Air
Cooling Central Air
Flooring Carpet, Tile, Wood
Fireplaces Number 1
Fireplaces Type Family Room
Fireplace Y
Appliance Bar Fridge, Cooktop, Dishwasher, Disposal, Microwave, Oven, Refrigerator
Exterior
Exterior Feature Private Yard
Garage Spaces 2.0
Fence Full
Roof Type Composition
Total Parking Spaces 2
Garage No
Building
Lot Description Level
Foundation Slab
Sewer Public Sewer
Water Public
Level or Stories Two
Structure Type Brick, Frame
Schools
Elementary Schools Cory
Middle Schools Merrill
High Schools South
School District Denver 1
Others
Senior Community No
Ownership Builder
Acceptable Financing Cash, Conventional, Jumbo, Other
Listing Terms Cash, Conventional, Jumbo, Other
Special Listing Condition None
Read Less
Want to know what your home might be worth? Contact us for a FREE valuation!

Our team is ready to help you sell your home for the highest possible price ASAP

© 2024 METROLIST, INC., DBA RECOLORADO® – All Rights Reserved
6455 S. Yosemite St., Suite 500 Greenwood Village, CO 80111 USA
Bought with LIV Sotheby's International Realty

GET MORE INFORMATION





