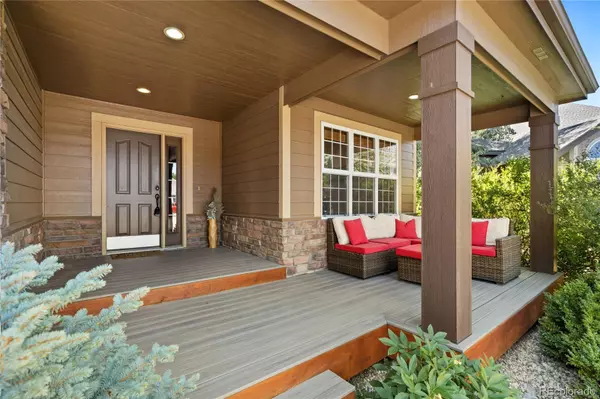$860,125
$875,000
1.7%For more information regarding the value of a property, please contact us for a free consultation.
8134 Islander CT Windsor, CO 80528
6 Beds
5 Baths
4,447 SqFt
Key Details
Sold Price $860,125
Property Type Single Family Home
Sub Type Single Family Residence
Listing Status Sold
Purchase Type For Sale
Square Footage 4,447 sqft
Price per Sqft $193
Subdivision Highland Meadows
MLS Listing ID 7469118
Sold Date 11/14/22
Style Contemporary
Bedrooms 6
Full Baths 3
Half Baths 1
Three Quarter Bath 1
Condo Fees $500
HOA Fees $41/ann
HOA Y/N Yes
Abv Grd Liv Area 3,258
Originating Board recolorado
Year Built 2001
Annual Tax Amount $4,608
Tax Year 2021
Acres 0.26
Property Description
Home sweet home - if you want it all you have found it! Welcome to this fabulous 6 bedroom + study 5 bath home located at the end of a cul-de-sac + backing to green space! If you are looking for privacy you have found it in this serene peaceful oasis. You can gaze at mature landscaping in the backyard while relaxing in the included hot tub. As you enter this home from the covered front patio, the 2 story ceilings let in so much natural light and you are greeted by new carpet throughout the home. The front office on the main floor is private and bright. Host in your beautifully updated kitchen that has an expansive island and opens up to the 2-story great room w/ a gas fireplace. The formal dining + living room is spacious yet cozy, the perfect entertaining home! As you head upstairs to the master bedroom + bath it is a luxury retreat! The beautifully updated tiled floors free-standing tub dual sinks and walk-in closet are ready for your spa getaway right at home. The second floor feat
Location
State CO
County Larimer
Zoning SFR
Rooms
Basement Full
Interior
Interior Features Eat-in Kitchen, Five Piece Bath, Jack & Jill Bathroom, Kitchen Island, Open Floorplan, Pantry, Smart Thermostat, Vaulted Ceiling(s), Walk-In Closet(s)
Heating Forced Air
Cooling Central Air
Flooring Carpet, Vinyl, Wood
Fireplaces Number 1
Fireplaces Type Gas, Gas Log, Great Room
Fireplace Y
Appliance Bar Fridge, Dishwasher, Disposal, Dryer, Microwave, Oven, Refrigerator, Self Cleaning Oven, Washer
Laundry In Unit
Exterior
Exterior Feature Spa/Hot Tub
Parking Features Oversized
Garage Spaces 3.0
Fence Partial
Utilities Available Cable Available, Electricity Available, Internet Access (Wired), Natural Gas Available
View Mountain(s)
Roof Type Composition
Total Parking Spaces 3
Garage Yes
Building
Lot Description Cul-De-Sac, Ditch, Open Space, Sprinklers In Front
Sewer Public Sewer
Water Public
Level or Stories Two
Structure Type Brick
Schools
Elementary Schools Bamford
Middle Schools Timnath
High Schools Fossil Ridge
School District Poudre R-1
Others
Senior Community No
Ownership Individual
Acceptable Financing Cash, Conventional
Listing Terms Cash, Conventional
Special Listing Condition None
Read Less
Want to know what your home might be worth? Contact us for a FREE valuation!

Our team is ready to help you sell your home for the highest possible price ASAP

© 2025 METROLIST, INC., DBA RECOLORADO® – All Rights Reserved
6455 S. Yosemite St., Suite 500 Greenwood Village, CO 80111 USA
Bought with Group Centerra
GET MORE INFORMATION





