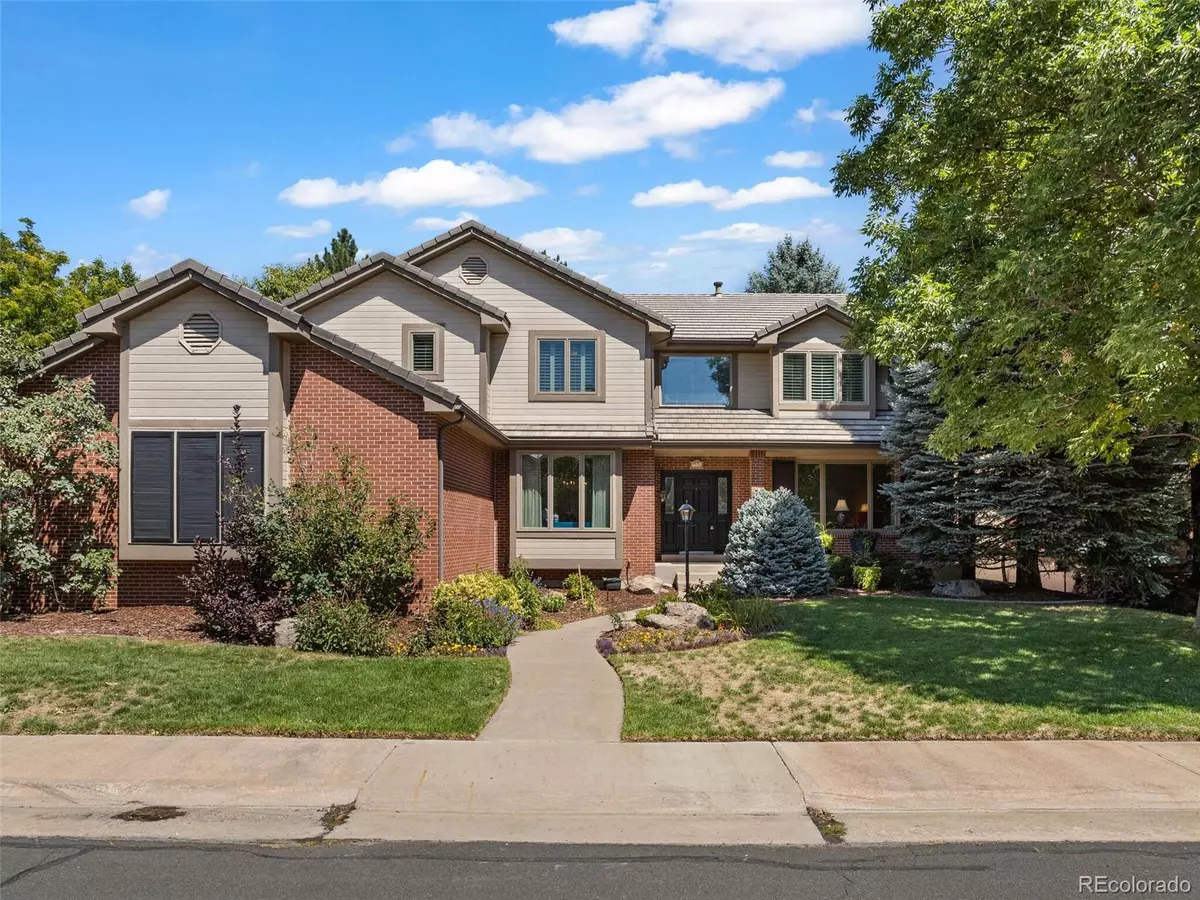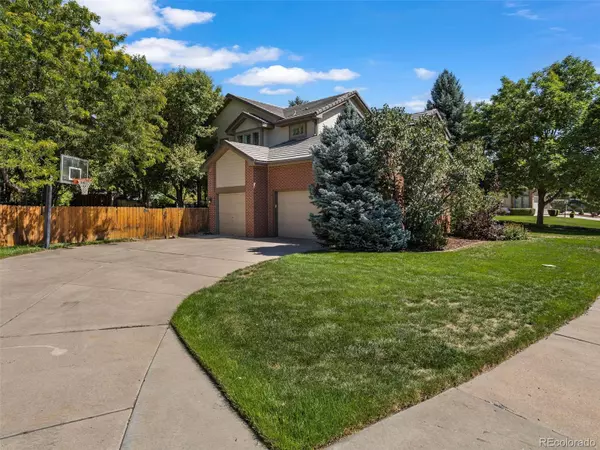$1,531,000
$1,450,000
5.6%For more information regarding the value of a property, please contact us for a free consultation.
7936 S Eudora CIR Centennial, CO 80122
6 Beds
5 Baths
5,334 SqFt
Key Details
Sold Price $1,531,000
Property Type Single Family Home
Sub Type Single Family Residence
Listing Status Sold
Purchase Type For Sale
Square Footage 5,334 sqft
Price per Sqft $287
Subdivision Heritage Greens
MLS Listing ID 4742421
Sold Date 10/14/22
Style Traditional
Bedrooms 6
Full Baths 3
Half Baths 1
Three Quarter Bath 1
Condo Fees $540
HOA Fees $45/ann
HOA Y/N Yes
Abv Grd Liv Area 3,651
Originating Board recolorado
Year Built 1986
Annual Tax Amount $8,286
Tax Year 2021
Acres 0.3
Property Description
Charming sun-filled home situated on a quiet interior street with lovely curb appeal in the extremely desirable Heritage Green's neighborhood. Classically renovated, this home features an open concept floor plan, muted paint colors, large windows, crown molding, beamed ceilings and extensive hardwood flooring on the main level. A gourmet kitchen features solid granite countertops, wood cabinetry, marble backsplash, soft close drawers and a breakfast nook with a built in bench. Inviting main floor spaces include a formal Living Room, elegantly designed Dining Room, large Great Room and a spacious Study with a beautiful built in desk and french doors. A large upper level Primary Suite features vaulted ceilings with a gas fireplace, two oversized walk-in closets and a sumptuous five piece primary bath with soaking tub and steam shower. The home has a purposeful floor plan with four bedrooms on the upper level all with access to their own bath or Jack and Jill bath. The finished basement is tricked out with a Media Room, Billiards area, a Guest Suite with 3/4 bath and an additional bedroom/Fitness Room. The basement comes equipped with a wet bar, ice maker, dishwasher and microwave and a secret under stair hideaway. The back yard is fully fenced with a flat yard and a large composition deck perfect for outdoor entertainment. Recent updates include fresh interior paint and new upper level carpet. Enjoy all that Heritage Greens has to offer with its Top Rated Littleton Schools, close proximity to South Suburban Golf Course, community pool, tennis courts, and a variety of neighborhood events planned throughout the year.
Location
State CO
County Arapahoe
Zoning RES
Rooms
Basement Finished, Full
Interior
Interior Features Breakfast Nook, Built-in Features, Ceiling Fan(s), Eat-in Kitchen, Entrance Foyer, Five Piece Bath, Granite Counters, High Ceilings, Jack & Jill Bathroom, Kitchen Island, Open Floorplan, Primary Suite, Smoke Free, Utility Sink, Vaulted Ceiling(s), Walk-In Closet(s), Wet Bar
Heating Forced Air, Natural Gas
Cooling Central Air
Flooring Carpet, Linoleum, Tile, Wood
Fireplaces Number 3
Fireplaces Type Basement, Great Room, Primary Bedroom
Fireplace Y
Appliance Bar Fridge, Cooktop, Dishwasher, Disposal, Double Oven, Dryer, Gas Water Heater, Microwave, Refrigerator, Washer
Exterior
Exterior Feature Gas Grill, Private Yard, Spa/Hot Tub
Parking Features Concrete, Dry Walled, Exterior Access Door
Garage Spaces 3.0
Fence Full
Utilities Available Cable Available, Electricity Connected, Natural Gas Connected, Phone Available
Roof Type Concrete
Total Parking Spaces 3
Garage Yes
Building
Lot Description Level, Many Trees, Sprinklers In Front, Sprinklers In Rear
Foundation Slab
Sewer Public Sewer
Water Public
Level or Stories Two
Structure Type Brick, Wood Siding
Schools
Elementary Schools Ford
Middle Schools Newton
High Schools Arapahoe
School District Littleton 6
Others
Senior Community No
Ownership Individual
Acceptable Financing Cash, Conventional, Jumbo
Listing Terms Cash, Conventional, Jumbo
Special Listing Condition None
Pets Allowed Cats OK, Dogs OK
Read Less
Want to know what your home might be worth? Contact us for a FREE valuation!

Our team is ready to help you sell your home for the highest possible price ASAP

© 2025 METROLIST, INC., DBA RECOLORADO® – All Rights Reserved
6455 S. Yosemite St., Suite 500 Greenwood Village, CO 80111 USA
Bought with RE/MAX Professionals
GET MORE INFORMATION





