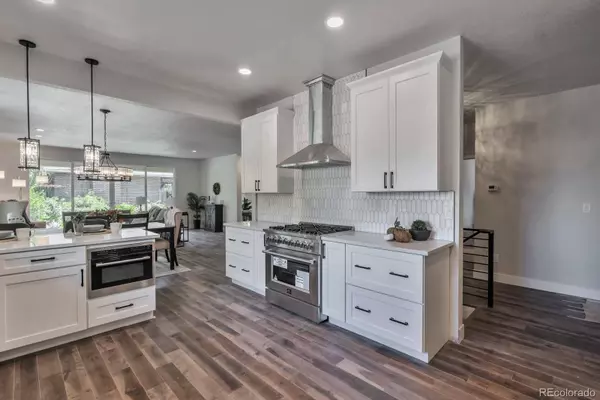$1,300,000
$1,350,000
3.7%For more information regarding the value of a property, please contact us for a free consultation.
2800 S University BLVD #160 Denver, CO 80210
4 Beds
4 Baths
3,810 SqFt
Key Details
Sold Price $1,300,000
Property Type Condo
Sub Type Condominium
Listing Status Sold
Purchase Type For Sale
Square Footage 3,810 sqft
Price per Sqft $341
Subdivision Cherry Hills Iii
MLS Listing ID 7904992
Sold Date 11/18/22
Bedrooms 4
Full Baths 3
Half Baths 1
Condo Fees $980
HOA Fees $980/mo
HOA Y/N Yes
Abv Grd Liv Area 1,905
Originating Board recolorado
Year Built 1978
Annual Tax Amount $3,117
Tax Year 2021
Lot Size 33 Sqft
Acres 33.76
Property Description
Rare opportunity to live in one of Denver's premier gated communities at Cherry Hills III...Luxurious, maintenance free living at it's finest. This beautiful ranch patio home has been newly remodeled and tastefully updated from top to bottom...You will love the the light and bright, wide open floorplan with new solid maple hardwoods throughout. The main floor features an all new custom kitchen, amazing primary bedroom and bath, a spacious guest bedroom with en suite bath and a great home office with floor to ceiling windows...The basement is fully finished and offers 2 additional bedrooms with Jack and Jill bath, a huge family room with a full kitchen and wet bar, a wine room and plenty of storage.....Cherry Hills III is a gated community with 24 hour security. It is beautifully maintained with lovely grounds, ponds, streams, tennis / pickle ball courts, pool, hot tub, clubhouse, social activities and lots more...Prime SE Denver location near DU, The Newman Center for performing arts and The Cherry Creek Shopping District....Opportunities here are not often available so call today for your private showing!!.....More photos coming!!
Location
State CO
County Denver
Zoning R-X
Rooms
Basement Finished, Full
Main Level Bedrooms 2
Interior
Interior Features Five Piece Bath, No Stairs, Primary Suite, Quartz Counters, Walk-In Closet(s), Wet Bar
Heating Forced Air
Cooling Central Air
Flooring Carpet, Tile, Wood
Fireplaces Number 1
Fireplaces Type Family Room
Fireplace Y
Appliance Dishwasher, Disposal, Microwave, Range, Refrigerator, Self Cleaning Oven, Wine Cooler
Exterior
Parking Features Concrete, Dry Walled
Garage Spaces 2.0
Fence Partial
Roof Type Composition
Total Parking Spaces 2
Garage Yes
Building
Lot Description Landscaped, Master Planned, Near Public Transit, Sprinklers In Front, Sprinklers In Rear
Foundation Concrete Perimeter, Slab
Sewer Public Sewer
Water Public
Level or Stories One
Structure Type Brick, Frame
Schools
Elementary Schools Slavens E-8
Middle Schools Merrill
High Schools Thomas Jefferson
School District Denver 1
Others
Senior Community No
Ownership Corporation/Trust
Acceptable Financing Cash, Conventional, Jumbo
Listing Terms Cash, Conventional, Jumbo
Special Listing Condition None
Pets Allowed Yes
Read Less
Want to know what your home might be worth? Contact us for a FREE valuation!

Our team is ready to help you sell your home for the highest possible price ASAP

© 2024 METROLIST, INC., DBA RECOLORADO® – All Rights Reserved
6455 S. Yosemite St., Suite 500 Greenwood Village, CO 80111 USA
Bought with Gather Realty

GET MORE INFORMATION





