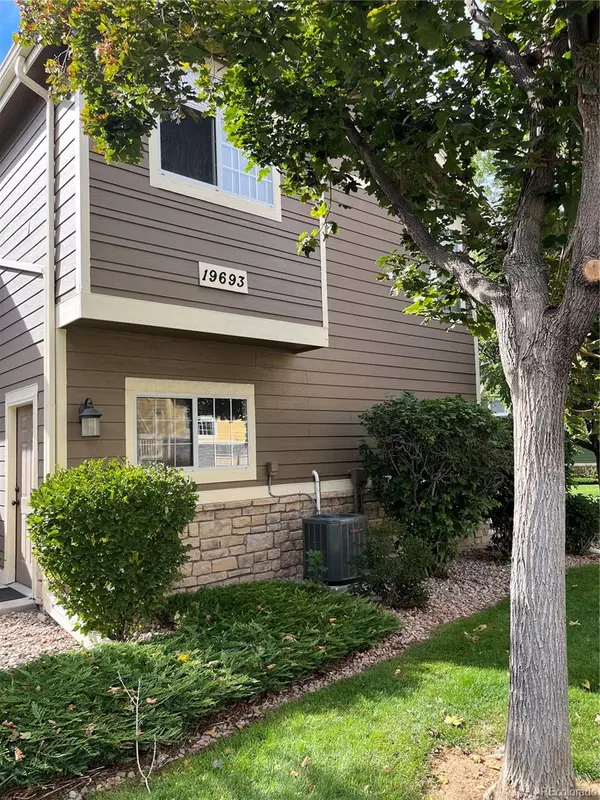$399,000
$399,900
0.2%For more information regarding the value of a property, please contact us for a free consultation.
19693 E Mann Creek DR #C Parker, CO 80134
3 Beds
3 Baths
1,545 SqFt
Key Details
Sold Price $399,000
Property Type Multi-Family
Sub Type Multi-Family
Listing Status Sold
Purchase Type For Sale
Square Footage 1,545 sqft
Price per Sqft $258
Subdivision Stroh Ranch
MLS Listing ID 8998011
Sold Date 11/07/22
Style Contemporary
Bedrooms 3
Full Baths 3
Condo Fees $48
HOA Fees $48/mo
HOA Y/N Yes
Abv Grd Liv Area 1,545
Originating Board recolorado
Year Built 1995
Annual Tax Amount $1,367
Tax Year 2021
Property Description
Lovely (original owner occupied) end unit 3 bedroom, 3 full bathroom townhouse located on a quiet street off of Hess Road in Parker. Large, covered entryway with room for bench or chairs for relaxing. Townhome boasts a main floor bedroom and full bath. Bright kitchen nicely appointed with white cabinets and and appliances, breakfast bar with pendant lighting and vinyl flooring. Kitchen also has a useful walk-in pantry. Upstairs Master suite has lots of natural light, walk in closet and bathroom with double sink vanity and separate shower and soaking tub. Livingroom / diningroom combination area has vaulted ceilings, lots of windows and gas fireplace with tile surround and wood mantle. Sliding doors open to a low maintenance trex deck with built in seating. Main floor washer/dryer. Full unfinished basement with egress windows and rough-in awaits new owner to finish as they desire. Includes driveway and oversized 2 car garage with built in workbench. Property to be sold AS IS. Seller has deeply discounted the price, and will not make any repairs or move any items. Property includes all furnishings in the home. Move in with immediate equity!
This is a non-warrantable townhome. If needed, a non-conforming loan would be required. See a list of potential lenders below:
Park Place Finance 866 407 1599
William Cook 303 223 9843
Credit Union of Colorado - Parker (303) 832-4816
Westerra Credit Union - Parker (303) 563-6630
Location
State CO
County Douglas
Rooms
Basement Sump Pump, Unfinished
Main Level Bedrooms 1
Interior
Interior Features Five Piece Bath, High Ceilings, Pantry, Primary Suite, Smoke Free, Synthetic Counters, Vaulted Ceiling(s), Walk-In Closet(s)
Heating Forced Air
Cooling Central Air
Flooring Carpet, Linoleum, Vinyl
Fireplaces Number 1
Fireplaces Type Family Room, Gas Log
Fireplace Y
Appliance Disposal, Dryer, Gas Water Heater, Microwave, Oven, Range, Sump Pump, Washer
Laundry In Unit, Laundry Closet
Exterior
Parking Features Concrete, Dry Walled, Lighted, Oversized, Storage
Garage Spaces 2.0
Fence None
Utilities Available Electricity Connected, Natural Gas Connected
Roof Type Composition
Total Parking Spaces 2
Garage Yes
Building
Lot Description Landscaped
Foundation Slab
Sewer Public Sewer
Water Public
Level or Stories Two
Structure Type Stone, Wood Siding
Schools
Elementary Schools Legacy Point
Middle Schools Sagewood
High Schools Ponderosa
School District Douglas Re-1
Others
Senior Community No
Ownership Individual
Acceptable Financing Cash, Conventional, VA Loan
Listing Terms Cash, Conventional, VA Loan
Special Listing Condition None
Read Less
Want to know what your home might be worth? Contact us for a FREE valuation!

Our team is ready to help you sell your home for the highest possible price ASAP

© 2025 METROLIST, INC., DBA RECOLORADO® – All Rights Reserved
6455 S. Yosemite St., Suite 500 Greenwood Village, CO 80111 USA
Bought with PARADISE REALTY
GET MORE INFORMATION





