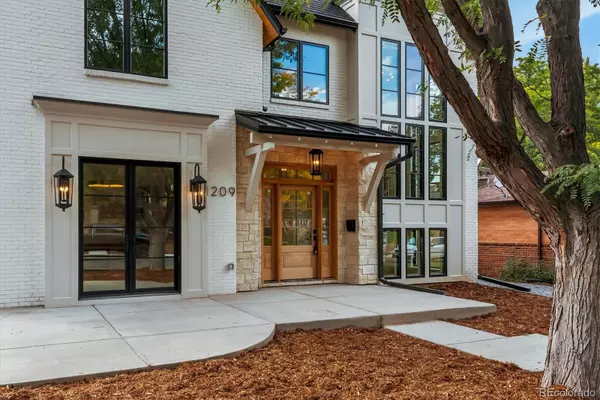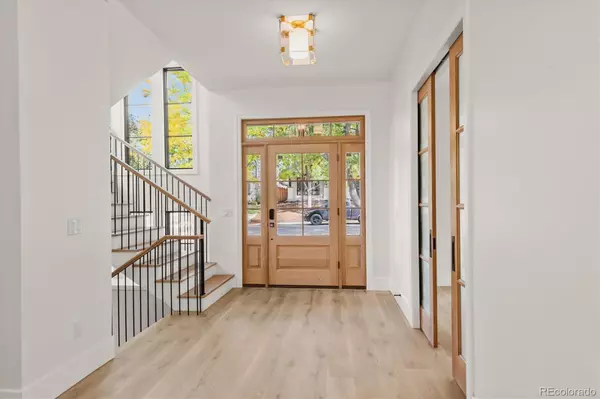$2,900,000
$2,995,000
3.2%For more information regarding the value of a property, please contact us for a free consultation.
1209 S Milwaukee ST Denver, CO 80210
4 Beds
5 Baths
5,300 SqFt
Key Details
Sold Price $2,900,000
Property Type Single Family Home
Sub Type Single Family Residence
Listing Status Sold
Purchase Type For Sale
Square Footage 5,300 sqft
Price per Sqft $547
Subdivision Cory-Merrill
MLS Listing ID 4505189
Sold Date 10/25/22
Style Traditional
Bedrooms 4
Full Baths 2
Half Baths 1
Three Quarter Bath 2
HOA Y/N No
Abv Grd Liv Area 3,727
Originating Board recolorado
Year Built 2021
Annual Tax Amount $3,171
Tax Year 2021
Acres 0.14
Property Description
This transitional custom home is flooded with natural light and an open floor plan including a bifold back door opening to a covered patio. The main floor features 10' ceilings, office with fireplace and built-ins, open dining area, kitchen with paneled appliances and oversize island. The kitchen features thermador appliances including a 6 burner cooktop, double ovens, built in miele espresso machine, quartz countertops and full wall quartz backsplash above the inset cabinets. The back kitchen area features a solid walnut countertop and additional sink and prep area. Tech station in the mudroom with both closet and cubbies for ample storage. You will find 4 gas fireplaces throughout the home including an outdoor fireplace with a stone chimney. The primary suite lives like separate quarters with a vestibule entry, large primary bath, dual vanities, steam shower, 2 large closets and vaulted ceilings in the bedroom. The basement is open for entertaining with a bar connecting the game area to the family room with 10' ceilings. Additionally, a fully functional art room completes the space. This home features 9 speaker locations, 6 flat screen pre-wire locations, security and surveillance camera pre-wire, 2 surround sound locations and more. 2 furnaces with humidifiers to ensure consistent temperature comfort throughout the home. A One Year Limited Warranty is included from Gunlock Homes. Contact Emily Gunlock for showings and more information 303-909-0698
Location
State CO
County Denver
Rooms
Basement Finished, Full, Sump Pump
Interior
Interior Features Five Piece Bath, High Ceilings, Kitchen Island, Open Floorplan, Pantry, Primary Suite, Quartz Counters, Radon Mitigation System, Smoke Free, Utility Sink, Vaulted Ceiling(s), Walk-In Closet(s), Wired for Data
Heating Forced Air
Cooling Central Air
Flooring Carpet, Tile, Wood
Fireplaces Number 4
Fireplaces Type Basement, Family Room, Other, Outside
Fireplace Y
Appliance Bar Fridge, Cooktop, Dishwasher, Disposal, Double Oven, Humidifier, Microwave, Range Hood, Refrigerator, Sump Pump
Exterior
Exterior Feature Fire Pit, Private Yard, Smart Irrigation
Parking Features 220 Volts, Lighted
Garage Spaces 2.0
Fence Partial
Utilities Available Cable Available, Electricity Connected, Internet Access (Wired), Natural Gas Connected
Roof Type Composition, Metal
Total Parking Spaces 2
Garage No
Building
Foundation Slab
Sewer Public Sewer
Water Public
Level or Stories Two
Structure Type Brick, Stone, Stucco
Schools
Elementary Schools Cory
Middle Schools Merrill
High Schools South
School District Denver 1
Others
Senior Community No
Ownership Individual
Acceptable Financing Cash, Conventional, Jumbo
Listing Terms Cash, Conventional, Jumbo
Special Listing Condition None
Read Less
Want to know what your home might be worth? Contact us for a FREE valuation!

Our team is ready to help you sell your home for the highest possible price ASAP

© 2024 METROLIST, INC., DBA RECOLORADO® – All Rights Reserved
6455 S. Yosemite St., Suite 500 Greenwood Village, CO 80111 USA
Bought with The Agency - Denver

GET MORE INFORMATION





