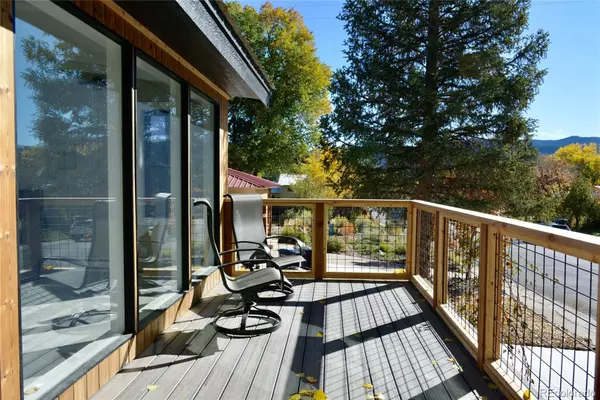$1,068,000
$1,100,000
2.9%For more information regarding the value of a property, please contact us for a free consultation.
911 Leyden ST Durango, CO 81301
4 Beds
2 Baths
1,975 SqFt
Key Details
Sold Price $1,068,000
Property Type Single Family Home
Sub Type Single Family Residence
Listing Status Sold
Purchase Type For Sale
Square Footage 1,975 sqft
Price per Sqft $540
Subdivision Crestview
MLS Listing ID 7208920
Sold Date 12/07/22
Style Mountain Contemporary
Bedrooms 4
Full Baths 1
Three Quarter Bath 1
HOA Y/N No
Abv Grd Liv Area 1,975
Originating Board recolorado
Year Built 1957
Annual Tax Amount $1,426
Tax Year 2021
Acres 0.24
Property Description
Beautifully Renovated 4 bedroom 2 Bath Home with a fresh Modern Design & an open floor plan. Everything is new, from the appliances, the on demand water heater, new cabinets throughout, new plumbing throughout, new windows throughout, new electrical systems throughout, quartz countertops with a waterfall edge, free standing tub, new forced air furnace- prepped for central air, refinished ebony stained wood floors throughout the living areas, new bathroom tile floors and backsplashes, to the new resurfaced walls and new paint. This incredible home features a separate master suite opposite the main bedrooms for privacy, a double sided fireplace, an inviting sun room for sitting while enjoying your morning coffee and providing a space to grow your fresh cooking herbs, garden starters, & house plants, looking out over the new front deck, with views of the tips of the surrounding mountains and entrance to Overend Mountain Park . A large backyard and deck directly off the kitchen, perfect for entertaining and relaxing, with a gate to trapse up onto the trail system for a hike or mountain bike ride. Situated at the base of Hogsback Mountain, with easy access to one of Durango's favorite hiking and biking trail systems, sprawling across 300 acres. South facing, with the morning sun beaming on the front of the home, for easy snowmelt in the winter, professionally landscaped, with drip systems and sprinkler system in front yard, new large concrete pad for off street parking. In town close to everything, w a trolley stop a few blocks away. Must see to appreciate! Property is vacant and easy to show. Seller is providing a rendering of the current floor plan and a rendering for a master suite addition for a growing family. Call listing agent for more information.
Location
State CO
County La Plata
Zoning sfr
Rooms
Basement Crawl Space
Main Level Bedrooms 4
Interior
Interior Features Ceiling Fan(s), Kitchen Island, Open Floorplan, Quartz Counters, Vaulted Ceiling(s)
Heating Forced Air
Cooling None
Flooring Concrete, Stone, Tile, Vinyl, Wood
Fireplaces Type Bedroom, Living Room
Fireplace N
Appliance Convection Oven, Cooktop, Dishwasher, Disposal, Dryer, Gas Water Heater, Microwave, Refrigerator, Self Cleaning Oven, Tankless Water Heater, Washer
Exterior
Exterior Feature Garden, Rain Gutters
Parking Features Concrete, Underground
Garage Spaces 1.0
Fence Partial
Utilities Available Cable Available, Electricity Connected, Natural Gas Connected
View Mountain(s)
Roof Type Metal
Total Parking Spaces 1
Garage Yes
Building
Lot Description Borders Public Land, Foothills, Landscaped, Near Public Transit, Sprinklers In Front
Sewer Public Sewer
Water Public
Level or Stories One
Structure Type Concrete, Frame, Stucco, Wood Siding
Schools
Elementary Schools Needham
Middle Schools Miller
High Schools Durango
School District Durango 9-R
Others
Senior Community No
Ownership Individual
Acceptable Financing Cash, Conventional
Listing Terms Cash, Conventional
Special Listing Condition None
Read Less
Want to know what your home might be worth? Contact us for a FREE valuation!

Our team is ready to help you sell your home for the highest possible price ASAP

© 2024 METROLIST, INC., DBA RECOLORADO® – All Rights Reserved
6455 S. Yosemite St., Suite 500 Greenwood Village, CO 80111 USA
Bought with NON MLS PARTICIPANT

GET MORE INFORMATION





