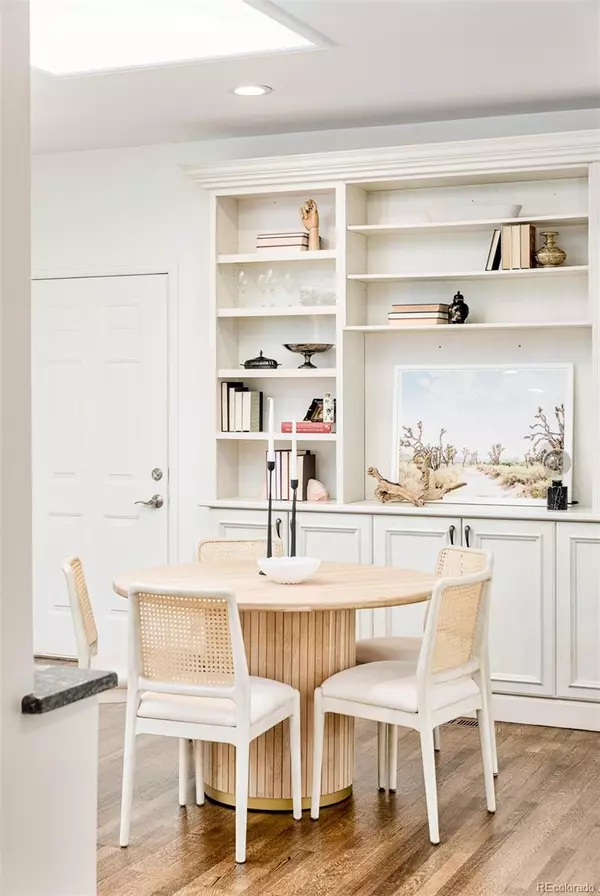$1,075,000
$1,100,000
2.3%For more information regarding the value of a property, please contact us for a free consultation.
2800 S University BLVD #86 Denver, CO 80210
3 Beds
3 Baths
3,238 SqFt
Key Details
Sold Price $1,075,000
Property Type Condo
Sub Type Condominium
Listing Status Sold
Purchase Type For Sale
Square Footage 3,238 sqft
Price per Sqft $331
Subdivision Cherry Hills Iii
MLS Listing ID 7665257
Sold Date 12/09/22
Style Contemporary
Bedrooms 3
Full Baths 1
Three Quarter Bath 2
Condo Fees $959
HOA Fees $959/mo
HOA Y/N Yes
Abv Grd Liv Area 1,799
Originating Board recolorado
Year Built 1974
Annual Tax Amount $3,546
Tax Year 2021
Property Description
Enjoy meandering around the greenbelt and ponds in this serene and private neighborhood of Cherry Hills III community. Unit #86 has been updated and impeccably maintained for its next owner. It includes a newer kitchen, fireplace, bathrooms, and laundry area on the main floor and laundry in the basement as well. This home offers peace and privacy with a lovely back patio and a front entry patio. Inside, a transitional pallet unfolds with freshly painted walls and newly refinished front door, and hardwood floors. There is recently updated LED lighting throughout the home. The large kitchen anchors the main floor and is outfitted with higher-end cabinets and granite countertops. Opening on either side to private courtyards, both formal and informal living spaces are flooded with light through large windows. On the main floor, the primary bedroom is spacious with a walk-in closet and en suite bathroom. Guests & families can visit comfortably in the bedroom upstairs or enjoy privacy downstairs with a family room and huge bathroom to themselves. There is a large walk-in cedar closet for a change of season clothes. Another bonus to #86 is the garage floor was just refreshed with epoxy coating. Cherry Hills III is truly the best of lock-and-leave living with 24/7 secured gate guard, grounds maintenance, snow and trash removal, water and sewer, exterior building maintenance, clubhouse facilities, an outdoor pool, tennis courts, and pickleball.
Location
State CO
County Denver
Zoning R-X
Rooms
Basement Finished, Full
Main Level Bedrooms 2
Interior
Interior Features Ceiling Fan(s), Entrance Foyer, Granite Counters, High Speed Internet, Walk-In Closet(s)
Heating Forced Air, Natural Gas
Cooling Central Air
Flooring Carpet, Tile, Wood
Fireplaces Number 1
Fireplaces Type Gas, Living Room
Fireplace Y
Appliance Cooktop, Dishwasher, Disposal, Double Oven, Microwave, Range Hood, Refrigerator, Self Cleaning Oven
Laundry In Unit, Laundry Closet
Exterior
Parking Features Floor Coating, Lighted
Garage Spaces 2.0
Roof Type Composition
Total Parking Spaces 2
Garage Yes
Building
Lot Description Greenbelt, Sprinklers In Front, Sprinklers In Rear
Sewer Public Sewer
Water Public
Level or Stories One
Structure Type Brick
Schools
Elementary Schools Slavens E-8
Middle Schools Merrill
High Schools Thomas Jefferson
School District Denver 1
Others
Senior Community No
Ownership Corporation/Trust
Acceptable Financing Cash, Conventional, Jumbo
Listing Terms Cash, Conventional, Jumbo
Special Listing Condition None
Pets Allowed Cats OK, Dogs OK
Read Less
Want to know what your home might be worth? Contact us for a FREE valuation!

Our team is ready to help you sell your home for the highest possible price ASAP

© 2024 METROLIST, INC., DBA RECOLORADO® – All Rights Reserved
6455 S. Yosemite St., Suite 500 Greenwood Village, CO 80111 USA
Bought with LIVING MILE HIGH

GET MORE INFORMATION





