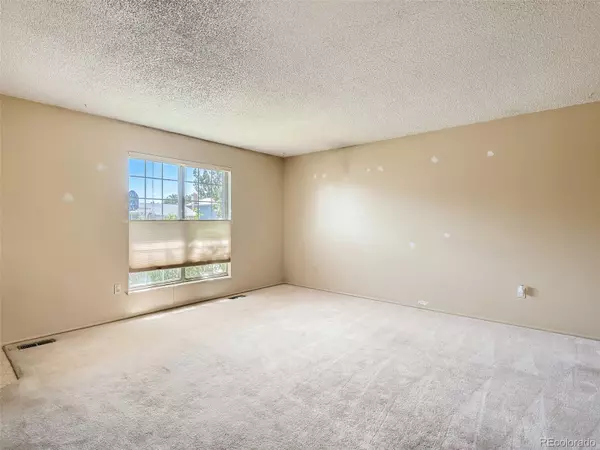$440,000
$445,000
1.1%For more information regarding the value of a property, please contact us for a free consultation.
2713 W 101st PL Denver, CO 80260
4 Beds
2 Baths
1,736 SqFt
Key Details
Sold Price $440,000
Property Type Single Family Home
Sub Type Single Family Residence
Listing Status Sold
Purchase Type For Sale
Square Footage 1,736 sqft
Price per Sqft $253
Subdivision Northborough Heights
MLS Listing ID 7608765
Sold Date 12/09/22
Style Contemporary
Bedrooms 4
Full Baths 1
Three Quarter Bath 1
HOA Y/N No
Abv Grd Liv Area 1,736
Originating Board recolorado
Year Built 1979
Annual Tax Amount $2,620
Tax Year 2021
Acres 0.16
Property Description
What a great opportunity to own a large tri-level home on a great private lot. This 4 bedroom, 2 bathroom, 2 car attached garage home is the home you have been looking for. The main level has a spacious living room, large kitchen with eating space and all appliances are included. The lower level has a large family room with fireplace, office/bedroom, bathroom, laundry and large crawl space. Upstairs you will find the large primary bedroom with walk-in closet, 2 additional bedrooms and a full bathroom. The sliding door from the kitchen takes you out to a nice covered patio and fenced private backyard for the kids and pets. The solar panels can save you hundreds of dollars each month on your electric bill and the systems are owned outright so there is no monthly expense to you. Other special features include newer roof and furnace, new 50 gallon hot water heater, new garage door, new Ecobee thermostat, front and back sprinkler systems, vinyl siding, evaporative cooler for those hot summer days, storage shed and mature apple trees. No HOA dues and low taxes. $7,500 CLOSING COST CREDIT FOR NEW FLOORING AND PAINT!!
Location
State CO
County Adams
Interior
Interior Features Ceiling Fan(s), High Speed Internet, Laminate Counters, Open Floorplan, Smart Thermostat, Walk-In Closet(s)
Heating Forced Air, Natural Gas
Cooling Evaporative Cooling
Flooring Carpet, Linoleum
Fireplaces Number 1
Fireplaces Type Family Room
Fireplace Y
Appliance Cooktop, Dishwasher, Disposal, Gas Water Heater, Oven, Range, Range Hood, Refrigerator, Self Cleaning Oven
Exterior
Exterior Feature Private Yard, Rain Gutters
Garage Spaces 2.0
Roof Type Composition
Total Parking Spaces 2
Garage Yes
Building
Sewer Public Sewer
Level or Stories Tri-Level
Structure Type Brick, Frame, Vinyl Siding
Schools
Elementary Schools Hillcrest
Middle Schools Silver Hills
High Schools Northglenn
School District Adams 12 5 Star Schl
Others
Senior Community No
Ownership Individual
Acceptable Financing 1031 Exchange, Cash, Conventional, FHA, VA Loan
Listing Terms 1031 Exchange, Cash, Conventional, FHA, VA Loan
Special Listing Condition None
Read Less
Want to know what your home might be worth? Contact us for a FREE valuation!

Our team is ready to help you sell your home for the highest possible price ASAP

© 2024 METROLIST, INC., DBA RECOLORADO® – All Rights Reserved
6455 S. Yosemite St., Suite 500 Greenwood Village, CO 80111 USA
Bought with Your Castle Real Estate Inc

GET MORE INFORMATION





