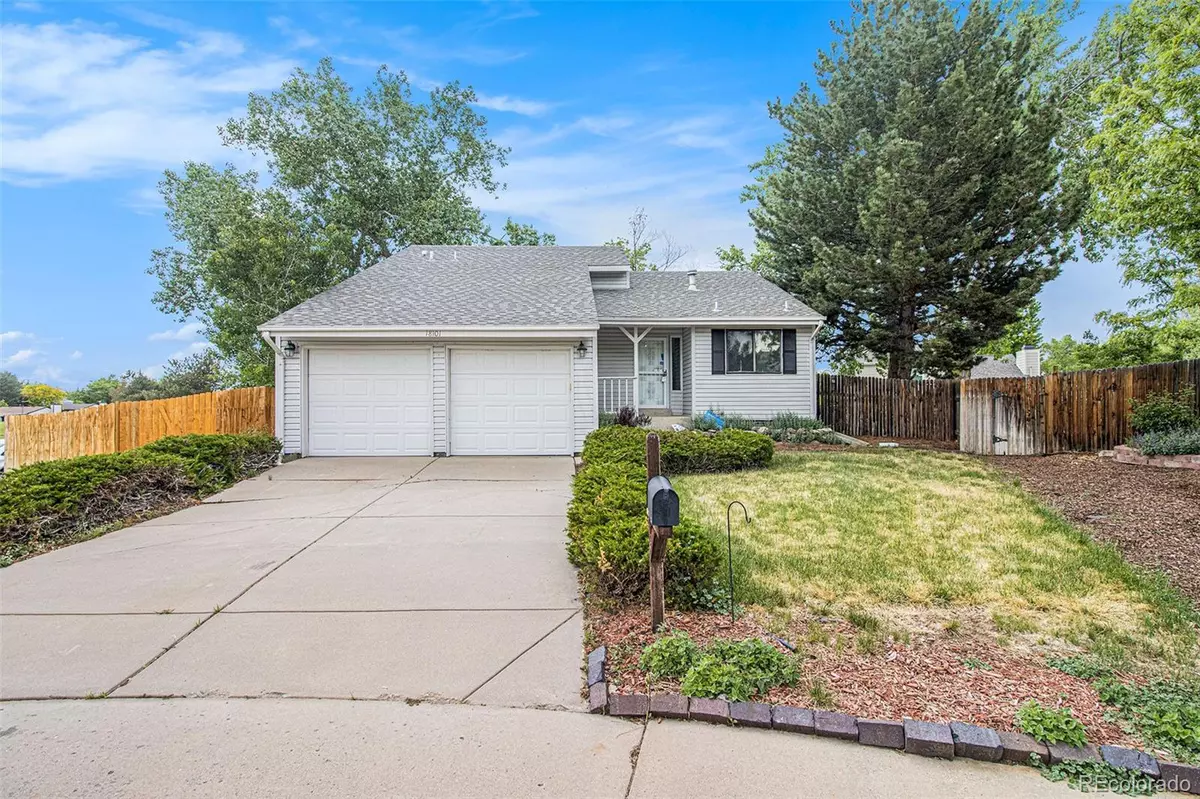$475,000
$497,000
4.4%For more information regarding the value of a property, please contact us for a free consultation.
18101 E Crestridge DR Centennial, CO 80015
3 Beds
3 Baths
2,020 SqFt
Key Details
Sold Price $475,000
Property Type Single Family Home
Sub Type Single Family Residence
Listing Status Sold
Purchase Type For Sale
Square Footage 2,020 sqft
Price per Sqft $235
Subdivision Smoky Hill 400 12Th Flg
MLS Listing ID 8577504
Sold Date 12/09/22
Bedrooms 3
Full Baths 3
Condo Fees $62
HOA Fees $5/ann
HOA Y/N Yes
Abv Grd Liv Area 1,516
Originating Board recolorado
Year Built 1982
Annual Tax Amount $2,922
Tax Year 2020
Acres 0.18
Property Description
Your dream home is waiting just for you in Centennial! Fully equipped eat-in kitchen includes updated counters, stylish tile back-splash, white cabinets, and stainless steel appliances. Step inside this beautiful interior with vaulted ceilings, plenty of natural light, and neutral palette. The primary bedroom features plush carpet, a spacious closet, and a private bathroom. Relax with your favorite drink in the fenced in backyard with a patio and lush grass. Hurry, this won't last long! This home has been virtually staged to illustrate its potential.
Location
State CO
County Arapahoe
Rooms
Basement Partial
Interior
Heating Forced Air, Natural Gas
Cooling None
Fireplaces Number 1
Fireplace Y
Appliance Dishwasher, Oven
Exterior
Garage Spaces 2.0
Utilities Available Electricity Available, Natural Gas Available
Roof Type Other
Total Parking Spaces 2
Garage Yes
Building
Lot Description Cul-De-Sac, Level
Sewer Public Sewer
Level or Stories Multi/Split
Structure Type Vinyl Siding
Schools
Elementary Schools Trails West
Middle Schools Falcon Creek
High Schools Grandview
School District Cherry Creek 5
Others
Senior Community No
Ownership Corporation/Trust
Acceptable Financing Cash, Conventional, FHA, VA Loan
Listing Terms Cash, Conventional, FHA, VA Loan
Special Listing Condition None
Read Less
Want to know what your home might be worth? Contact us for a FREE valuation!

Our team is ready to help you sell your home for the highest possible price ASAP

© 2025 METROLIST, INC., DBA RECOLORADO® – All Rights Reserved
6455 S. Yosemite St., Suite 500 Greenwood Village, CO 80111 USA
Bought with Your Castle Real Estate Inc
GET MORE INFORMATION





