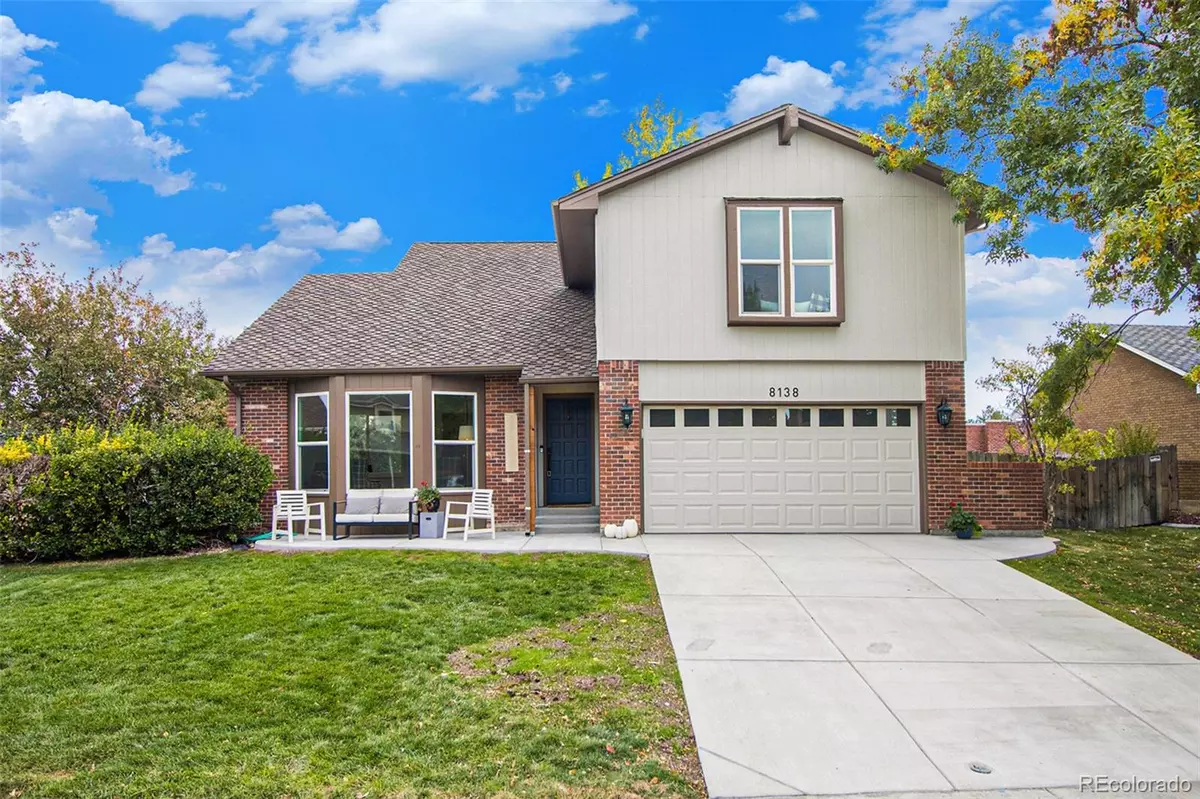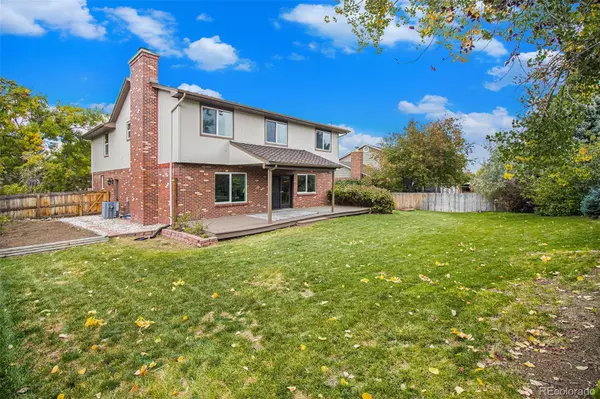$775,000
$775,000
For more information regarding the value of a property, please contact us for a free consultation.
8138 S Harrison WAY Centennial, CO 80122
4 Beds
3 Baths
3,251 SqFt
Key Details
Sold Price $775,000
Property Type Single Family Home
Sub Type Single Family Residence
Listing Status Sold
Purchase Type For Sale
Square Footage 3,251 sqft
Price per Sqft $238
Subdivision Highlands 460
MLS Listing ID 3772451
Sold Date 12/13/22
Style Traditional
Bedrooms 4
Full Baths 2
Half Baths 1
Condo Fees $40
HOA Fees $3/ann
HOA Y/N Yes
Abv Grd Liv Area 2,465
Originating Board recolorado
Year Built 1979
Annual Tax Amount $4,243
Tax Year 2021
Acres 0.23
Property Description
This is a special opportunity to own in a coveted neighborhood. This spacious two-story home is completely updated, and ready for your family. Great schools and welcoming neighbors only add to the charm of this clean and updated home. The windows are newer (2010-2013), as is the A/C (2015), Water heater (2019), Radon mitigation system(2021), roof (2015), gutters, and garage door (2015) which all complement the brand new kitchen, 3 bathrooms, and flooring. All surfaces have been painted, inside and out. The primary bedroom is large with an updated bathroom and great light.
There are three upstairs bedrooms for kids, guests or offices. A cozy loft could be used a multitude of ways. This home is a clean, blank slate begging for your personalization. The 2-car garage is spotless, insultated and drywalled . Both sides of the yard provide gardening opportunities. The sprinkler system has been blown out. Highland 460 has a voluntary HOA that sponsors neighborhood events throughout the year. This home is back on the market due to a conditional sale falling through for the Buyer. Take advantage of this rare opportunity.
Location
State CO
County Arapahoe
Zoning Residential
Rooms
Basement Finished
Interior
Interior Features High Ceilings, Vaulted Ceiling(s)
Heating Forced Air
Cooling Attic Fan, Central Air
Flooring Carpet, Laminate, Wood
Fireplaces Number 1
Fireplaces Type Family Room
Fireplace Y
Appliance Cooktop, Dishwasher, Disposal, Gas Water Heater, Microwave, Oven, Refrigerator
Exterior
Exterior Feature Garden, Lighting, Private Yard, Rain Gutters
Garage Spaces 2.0
Fence Full
Roof Type Architecural Shingle, Composition
Total Parking Spaces 2
Garage Yes
Building
Lot Description Level
Sewer Public Sewer
Water Public
Level or Stories Two
Structure Type Brick
Schools
Elementary Schools Highland
Middle Schools Powell
High Schools Arapahoe
School District Littleton 6
Others
Senior Community No
Ownership Individual
Acceptable Financing Cash, Conventional, FHA, Jumbo, Other, VA Loan
Listing Terms Cash, Conventional, FHA, Jumbo, Other, VA Loan
Special Listing Condition None
Read Less
Want to know what your home might be worth? Contact us for a FREE valuation!

Our team is ready to help you sell your home for the highest possible price ASAP

© 2025 METROLIST, INC., DBA RECOLORADO® – All Rights Reserved
6455 S. Yosemite St., Suite 500 Greenwood Village, CO 80111 USA
Bought with RE/MAX PROFESSIONALS
GET MORE INFORMATION





