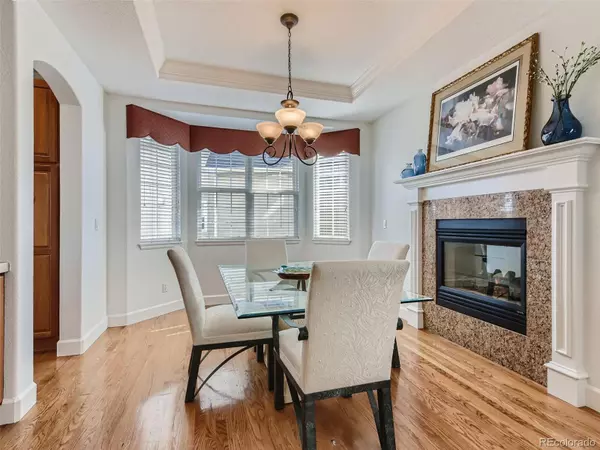$799,000
$835,000
4.3%For more information regarding the value of a property, please contact us for a free consultation.
16437 Stonefeld PL Parker, CO 80134
5 Beds
5 Baths
4,395 SqFt
Key Details
Sold Price $799,000
Property Type Single Family Home
Sub Type Single Family Residence
Listing Status Sold
Purchase Type For Sale
Square Footage 4,395 sqft
Price per Sqft $181
Subdivision Stonegate
MLS Listing ID 4166967
Sold Date 12/16/22
Style Contemporary
Bedrooms 5
Full Baths 3
Half Baths 1
Three Quarter Bath 1
Condo Fees $55
HOA Fees $18/qua
HOA Y/N Yes
Abv Grd Liv Area 3,295
Originating Board recolorado
Year Built 2003
Annual Tax Amount $6,201
Tax Year 2021
Acres 0.2
Property Description
Infinity Home in highly sought after North Stonegate; Pool, Tennis neighborhood. HOA is $18 monthly. Great family area!
Five bedroom/ 4.5 baths. New Carpet, New Paint. Refrigerator, microwave, disposal, hot water heater, all new in 2020. Extensive Hardwoods on main floor. Large office with 2-way fireplace. Two double(2-way) fireplaces on main level, front Living room is flex
room: need 2 Offices? Or use as sitting room. Large Primary bedroom suite with Designer Closet. Large Loft/TV room on 2nd floor. Three lounge areas in this large family home(Family room, Loft, Media room). Fifth bedroom in walkout basement was a Music Studio; some soundproofing still in place. Could easily be turned into a Mother-In-Law bedroom with walk in closet. Movie Room/bar in basement (media equipment and theater chairs included). Designer Cabinets in 3 car garage with Apoxy Gel Floor. Short walk to Mammoth Heights Elementary and Chapparal High School. Ready for quick closing- easy to show-Please schedule thru BrokerBay
(not showingtime).
Location
State CO
County Douglas
Zoning PDU
Rooms
Basement Full, Sump Pump, Walk-Out Access
Interior
Interior Features Built-in Features, Ceiling Fan(s), Eat-in Kitchen, Entrance Foyer, Five Piece Bath, High Speed Internet, Jack & Jill Bathroom, Kitchen Island, Open Floorplan, Primary Suite, Smoke Free, Utility Sink, Vaulted Ceiling(s), Walk-In Closet(s), Wet Bar
Heating Forced Air, Natural Gas
Cooling Central Air
Flooring Carpet, Tile, Wood
Fireplaces Number 2
Fireplaces Type Family Room, Living Room
Fireplace Y
Appliance Cooktop, Dishwasher, Disposal, Gas Water Heater, Microwave, Refrigerator, Self Cleaning Oven, Sump Pump
Exterior
Exterior Feature Private Yard, Rain Gutters
Parking Features Dry Walled, Floor Coating, Storage
Garage Spaces 3.0
Fence Full
Utilities Available Cable Available, Electricity Connected, Internet Access (Wired), Natural Gas Connected
Roof Type Composition
Total Parking Spaces 3
Garage Yes
Building
Lot Description Master Planned, Sprinklers In Front, Sprinklers In Rear
Foundation Concrete Perimeter, Structural
Sewer Public Sewer
Water Public
Level or Stories Two
Structure Type Brick, Frame, Wood Siding
Schools
Elementary Schools Mammoth Heights
Middle Schools Sierra
High Schools Chaparral
School District Douglas Re-1
Others
Senior Community No
Ownership Individual
Acceptable Financing Cash, Conventional, VA Loan
Listing Terms Cash, Conventional, VA Loan
Special Listing Condition None
Pets Allowed Cats OK, Dogs OK, Number Limit
Read Less
Want to know what your home might be worth? Contact us for a FREE valuation!

Our team is ready to help you sell your home for the highest possible price ASAP

© 2025 METROLIST, INC., DBA RECOLORADO® – All Rights Reserved
6455 S. Yosemite St., Suite 500 Greenwood Village, CO 80111 USA
Bought with eXp Realty LLC
GET MORE INFORMATION





