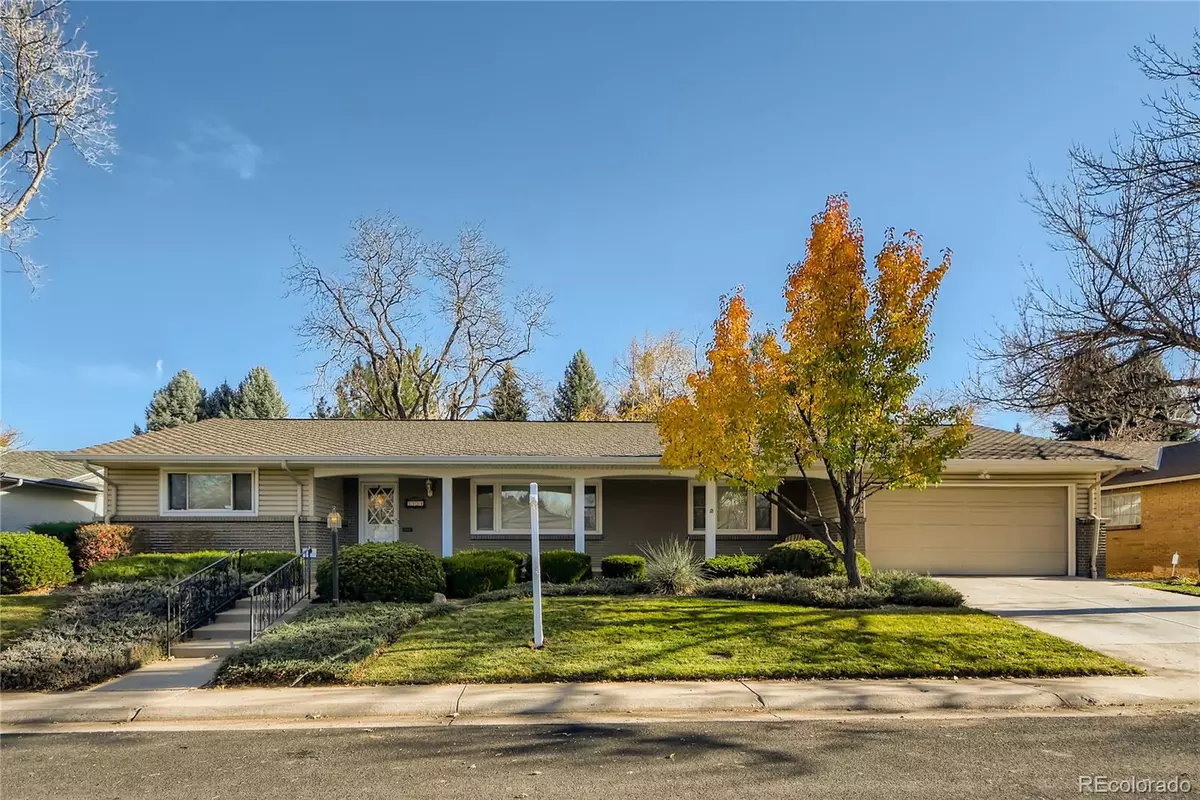$840,000
$835,000
0.6%For more information regarding the value of a property, please contact us for a free consultation.
3958 S Jasmine ST Denver, CO 80237
4 Beds
4 Baths
2,903 SqFt
Key Details
Sold Price $840,000
Property Type Single Family Home
Sub Type Single Family Residence
Listing Status Sold
Purchase Type For Sale
Square Footage 2,903 sqft
Price per Sqft $289
Subdivision Southmoor Park
MLS Listing ID 7512594
Sold Date 12/28/22
Style Mid-Century Modern
Bedrooms 4
Full Baths 1
Half Baths 1
Three Quarter Bath 2
HOA Y/N No
Abv Grd Liv Area 2,103
Originating Board recolorado
Year Built 1962
Annual Tax Amount $2,643
Tax Year 2021
Acres 0.26
Property Description
Incredible opportunity at a fantastic price in desirable Southmoor Park. This home has been lovingly maintained over the past 24 years and the pride of ownership really shines throughout. With a little room to make this home your own, you'll appreciate the vintage charm blended with freshly refinished hardwoods on the main floor, new carpet in the basement, and major systems newer/well maintained. This traditional sprawling ranch floor plan boasts a spacious living room just off the foyer that overlooks the front porch and opens to both the formal dining room and family room. The large kitchen, updated in 2000, has modern appliances with a built-in double oven ready for your holiday feast and an adjoining breakfast nook. A large walk-in pantry is located in the mudroom/laundry room which also provides a half bath and access to the attached 2-car garage. The family room features a gas fireplace and slider that opens to the backyard with a big covered patio, perfect for entertaining. There are 3 solar tubes in the kitchen and family rooms which infuse these spaces with even more natural light. Three bedrooms on the main floor include a primary retreat with a private bath and separate entrance to the backyard. An additional full bath is on the hall. The finished basement has a family room with egress and fourth bedroom (non-conforming/no egress) plus a 3/4 bath. This space is great for guests, sleepovers, workout or home office! The large 11,500 sq foot lot has mature trees and a well-manicured lawn with a storage shed to hold the yard tools and toys. Additional storage can be found in the enclosed attic above the garage. Wonderful location just a mile and a half to the Southmoor Light Rail Station with easy access to I-25 or take the back roads for a quick commute to the Tech Center. Happy Canyon Shopping Center is just up the street and has everything from coffee to dinner and flowers, workout, retail and more!
Location
State CO
County Denver
Zoning S-SU-F
Rooms
Basement Bath/Stubbed, Crawl Space, Daylight, Finished, Interior Entry, Partial
Main Level Bedrooms 3
Interior
Interior Features Breakfast Nook, Corian Counters, Eat-in Kitchen, Entrance Foyer, Pantry, Radon Mitigation System, Smoke Free
Heating Hot Water, Natural Gas
Cooling Attic Fan, Central Air
Flooring Carpet, Tile, Vinyl, Wood
Fireplaces Number 1
Fireplaces Type Family Room, Gas
Fireplace Y
Appliance Dishwasher, Disposal, Double Oven, Dryer, Gas Water Heater, Range, Refrigerator, Washer
Laundry In Unit
Exterior
Exterior Feature Garden, Private Yard, Rain Gutters
Parking Features Concrete, Dry Walled, Insulated Garage, Lighted, Storage
Garage Spaces 2.0
Fence Full
Utilities Available Cable Available, Electricity Connected, Natural Gas Connected, Phone Available
Roof Type Composition
Total Parking Spaces 2
Garage Yes
Building
Lot Description Landscaped, Level, Near Public Transit, Sprinklers In Front, Sprinklers In Rear
Sewer Public Sewer
Water Public
Level or Stories One
Structure Type Brick, Frame, Vinyl Siding
Schools
Elementary Schools Southmoor
Middle Schools Hamilton
High Schools Thomas Jefferson
School District Denver 1
Others
Senior Community No
Ownership Corporation/Trust
Acceptable Financing Cash, Conventional, VA Loan
Listing Terms Cash, Conventional, VA Loan
Special Listing Condition None
Read Less
Want to know what your home might be worth? Contact us for a FREE valuation!

Our team is ready to help you sell your home for the highest possible price ASAP

© 2025 METROLIST, INC., DBA RECOLORADO® – All Rights Reserved
6455 S. Yosemite St., Suite 500 Greenwood Village, CO 80111 USA
Bought with Coldwell Banker Global Luxury Denver
GET MORE INFORMATION





