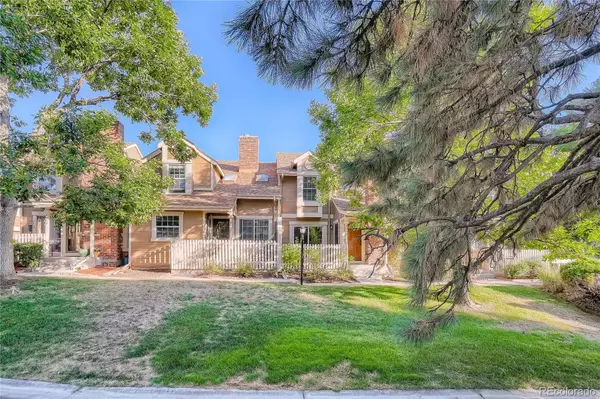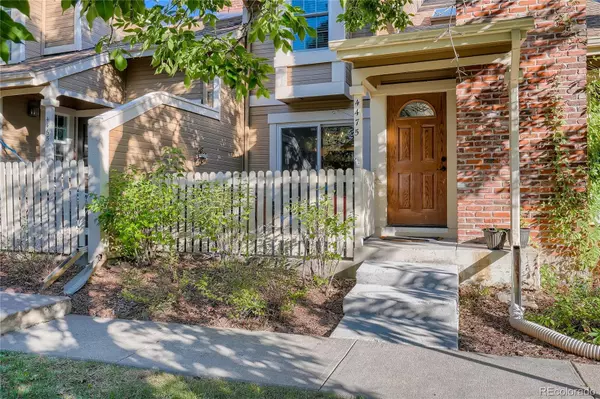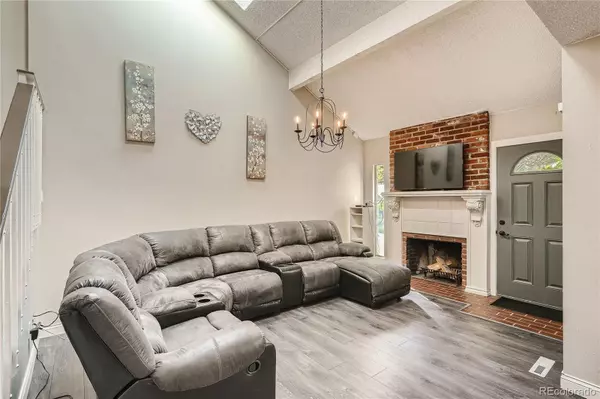$402,500
$420,000
4.2%For more information regarding the value of a property, please contact us for a free consultation.
4475 S Carson WAY Aurora, CO 80015
3 Beds
3 Baths
1,680 SqFt
Key Details
Sold Price $402,500
Property Type Multi-Family
Sub Type Multi-Family
Listing Status Sold
Purchase Type For Sale
Square Footage 1,680 sqft
Price per Sqft $239
Subdivision Quincy Hill
MLS Listing ID 4712772
Sold Date 12/30/22
Bedrooms 3
Full Baths 3
Condo Fees $195
HOA Fees $195/mo
HOA Y/N Yes
Abv Grd Liv Area 1,258
Originating Board recolorado
Year Built 1982
Annual Tax Amount $1,654
Tax Year 2021
Acres 0.04
Property Description
****UNDER 4% INTEREST RATE MAY BE AVAILABLE!**** Welcome Home to Quincy Hill, a highly desirable, quiet, and very well kept community! You'll fall in love the moment you see the curb appeal of this lovely home, tons of mature landscaping and greenery and a grand brick exterior. Inside you are greeted by a designer neutral paint scheme, beautiful on-trend wide plank flooring, and soaring high ceilings. The main floor family room wows with a stunning feature brick wood burning fireplace perfect for chilly nights. Enjoy open concept living and dining, easy to entertain and perfect for relaxing. The highly upgraded kitchen is a chef's dream, adorned with a full stainless steel appliance package, solid surface countertops, breakfast bar with seating, and dramatic farmhouse open shelving. Upstairs the primary suite is your oasis, complete with a highly updated en-suite bath and great closet. You'll also find a spacious secondary bedroom, full updated bath, and a large loft great for a study, home theater, playroom, library... The basement has been lovingly finished with a full bedroom/bathroom suite and a bonus room/sitting room/family room... Uses for this space can easily include a teen, mother-in-law, or private guest suite This stunningly remastered and top to bottom remodeled home has it all. Designer HGTV style finishes including all new mechanical systems (furnace, AC, water heater, roof, windows, skylights, gutters, radon mitigation, additional insulation in the primary bedroom, interior and exterior paint) in 2017-2018. The sizable fenced patio area functions as a private yard or a perfect place for a morning coffee or a BBQ. You are walking distance to the community pool and clubhouse, Cherry Creek State Park, minutes from easy access to all major traffic thoroughfares, and very close to endless shopping, dining, and entertainment options. Visit today and fall in love! ****UNDER 4% INTEREST MAY BE AVAILABLE! (DJ Robbins, Golden Lending (720) 217-5731)****
Location
State CO
County Arapahoe
Rooms
Basement Finished
Interior
Interior Features Eat-in Kitchen, Open Floorplan, Primary Suite, Vaulted Ceiling(s), Walk-In Closet(s)
Heating Forced Air
Cooling Central Air
Flooring Carpet, Laminate, Tile
Fireplaces Number 1
Fireplaces Type Family Room, Wood Burning
Fireplace Y
Appliance Cooktop, Dishwasher, Disposal, Microwave, Refrigerator
Laundry In Unit
Exterior
Exterior Feature Private Yard
Garage Spaces 2.0
Roof Type Composition
Total Parking Spaces 2
Garage Yes
Building
Sewer Public Sewer
Level or Stories Two
Structure Type Frame
Schools
Elementary Schools Sagebrush
Middle Schools Laredo
High Schools Smoky Hill
School District Cherry Creek 5
Others
Senior Community No
Ownership Individual
Acceptable Financing Cash, Conventional, FHA, VA Loan
Listing Terms Cash, Conventional, FHA, VA Loan
Special Listing Condition None
Read Less
Want to know what your home might be worth? Contact us for a FREE valuation!

Our team is ready to help you sell your home for the highest possible price ASAP

© 2024 METROLIST, INC., DBA RECOLORADO® – All Rights Reserved
6455 S. Yosemite St., Suite 500 Greenwood Village, CO 80111 USA
Bought with TeamWork Realty

GET MORE INFORMATION





