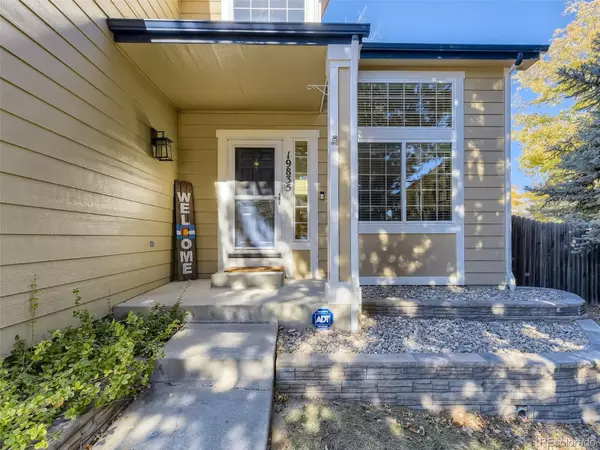$590,000
$615,000
4.1%For more information regarding the value of a property, please contact us for a free consultation.
19835 E Progress LN Centennial, CO 80015
4 Beds
3 Baths
2,182 SqFt
Key Details
Sold Price $590,000
Property Type Single Family Home
Sub Type Single Family Residence
Listing Status Sold
Purchase Type For Sale
Square Footage 2,182 sqft
Price per Sqft $270
Subdivision Smoky Ridge
MLS Listing ID 2549973
Sold Date 01/03/23
Bedrooms 4
Full Baths 1
Half Baths 1
Three Quarter Bath 1
Condo Fees $255
HOA Fees $21
HOA Y/N Yes
Abv Grd Liv Area 2,182
Originating Board recolorado
Year Built 1996
Annual Tax Amount $2,988
Tax Year 2021
Acres 0.19
Property Description
Relax and enjoy your remodeled, upgraded home for a lifetime. Featuring hardwood floors, reconfigured kitchen with cherry cabinets, quartz counters, stainless steel appliances, electric range, French door refrigerator, and convection oven. Grill out on the large composite deck with large covered area, wired for outdoor speakers, oversized backyard, and two sheds.
Unwind in the all-new master bathroom complete with heated floors, upgraded cabinets, dual sinks, huge shower, walk-in closet and additional closet! One bedroom includes built-in trundle bed, bookcase, and window seat. Blazing fast Ting fiber gigabit internet installed.
New roof, exterior paint, and gutters. Upgraded windows throughout. Prevent stolen deliveries by opening/closing your garage door with your phone. Home is south facing for quicker melting snow and is situated neatly near the end of the cul-de-sac with no direct backyard neighbors. Much easier to finish the basement however you'd like with the wooden floating subfloor.
Walking distance to elementary school and a short drive to groceries, gas, and restaurants. Ten minutes to Southlands Mall and 20 minutes to DIA. You're going to love it here.
Location
State CO
County Arapahoe
Rooms
Basement Unfinished
Interior
Interior Features Ceiling Fan(s), High Ceilings, High Speed Internet, Open Floorplan, Pantry, Primary Suite, Quartz Counters, Smoke Free, Solid Surface Counters, Vaulted Ceiling(s), Walk-In Closet(s)
Heating Forced Air
Cooling Central Air
Flooring Carpet, Tile, Wood
Fireplaces Number 1
Fireplaces Type Family Room
Fireplace Y
Appliance Dishwasher, Microwave, Range, Refrigerator, Water Softener
Exterior
Parking Features Concrete
Garage Spaces 3.0
Utilities Available Electricity Connected, Natural Gas Connected
Roof Type Composition
Total Parking Spaces 3
Garage Yes
Building
Lot Description Level
Foundation Structural
Sewer Public Sewer
Water Public
Level or Stories Two
Structure Type Frame, Wood Siding
Schools
Elementary Schools Peakview
Middle Schools Thunder Ridge
High Schools Eaglecrest
School District Cherry Creek 5
Others
Senior Community No
Ownership Individual
Acceptable Financing Cash, Conventional, FHA, VA Loan
Listing Terms Cash, Conventional, FHA, VA Loan
Special Listing Condition None
Read Less
Want to know what your home might be worth? Contact us for a FREE valuation!

Our team is ready to help you sell your home for the highest possible price ASAP

© 2025 METROLIST, INC., DBA RECOLORADO® – All Rights Reserved
6455 S. Yosemite St., Suite 500 Greenwood Village, CO 80111 USA
Bought with Equity Colorado Real Estate
GET MORE INFORMATION





