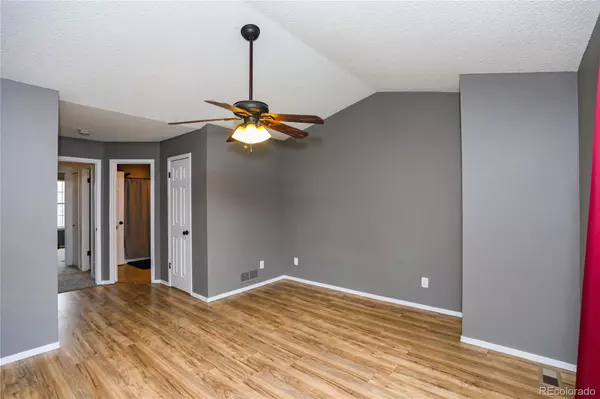$420,000
$385,000
9.1%For more information regarding the value of a property, please contact us for a free consultation.
10118 W Dartmouth AVE Lakewood, CO 80227
3 Beds
2 Baths
1,491 SqFt
Key Details
Sold Price $420,000
Property Type Multi-Family
Sub Type Multi-Family
Listing Status Sold
Purchase Type For Sale
Square Footage 1,491 sqft
Price per Sqft $281
Subdivision Pheasant Creek
MLS Listing ID 2280952
Sold Date 05/09/22
Bedrooms 3
Full Baths 1
Three Quarter Bath 1
Condo Fees $310
HOA Fees $310/mo
HOA Y/N Yes
Abv Grd Liv Area 1,073
Originating Board recolorado
Year Built 1985
Annual Tax Amount $1,768
Tax Year 2020
Property Description
Beautifully remodeled Townhome in the ideal location. Blocks from Highway 285 (Hampden) puts you in the mountains or central Denver in minutes. With convenient access walk or bike to nearby trails, parks, golf courses, restaurants, breweries, schools, Red Rocks or the Federal Center. At the head of Bear Creek Greenbelt Park and Trails, offering miles of gorgeous tree lined paths along the creek. This spacious 3 Bedroom 2 Bathroom floorpan has new finishes from top to bottom. One of the few models with a full basement, this home has plenty of storage and extra square footage. New wood flooring, carpeting, updated kitchen with new appliances and granite countertops, gas fireplace with stone surround in the open living room. Just off the living room is a large, private, enclosed patio with additional storage closet and direct access to a community lawn. The upper level features a very oversized primary bedroom with vaulted ceilings, west views and walk-in closet. There is a second bedroom and jack & jill bathroom on this level. The basement level is nearly fully finished with a large bedroom, updated bathroom and generously sized laundry/storage room. Townhome is complete with a deeded parking space steps away from your front door. This is not one to miss! Vacant and truly move-in ready.
for additional details please visit www.10118wDartmouth.com
Location
State CO
County Jefferson
Rooms
Basement Bath/Stubbed, Daylight, Finished
Interior
Interior Features Ceiling Fan(s), Entrance Foyer, Granite Counters, High Ceilings, Jack & Jill Bathroom, Open Floorplan, Pantry, Smoke Free, Vaulted Ceiling(s), Walk-In Closet(s)
Heating Forced Air
Cooling Central Air
Flooring Tile, Wood
Fireplaces Number 1
Fireplaces Type Living Room
Fireplace Y
Appliance Dishwasher, Disposal, Dryer, Gas Water Heater, Range, Range Hood, Refrigerator, Washer
Laundry In Unit
Exterior
Roof Type Composition
Total Parking Spaces 1
Garage No
Building
Sewer Public Sewer
Water Public
Level or Stories Two
Structure Type Brick, Wood Siding
Schools
Elementary Schools Bear Creek
Middle Schools Carmody
High Schools Bear Creek
School District Jefferson County R-1
Others
Senior Community No
Ownership Individual
Acceptable Financing Cash, Conventional, FHA, VA Loan
Listing Terms Cash, Conventional, FHA, VA Loan
Special Listing Condition None
Pets Allowed Cats OK, Dogs OK
Read Less
Want to know what your home might be worth? Contact us for a FREE valuation!

Our team is ready to help you sell your home for the highest possible price ASAP

© 2024 METROLIST, INC., DBA RECOLORADO® – All Rights Reserved
6455 S. Yosemite St., Suite 500 Greenwood Village, CO 80111 USA
Bought with Engel & Volkers Denver

GET MORE INFORMATION





