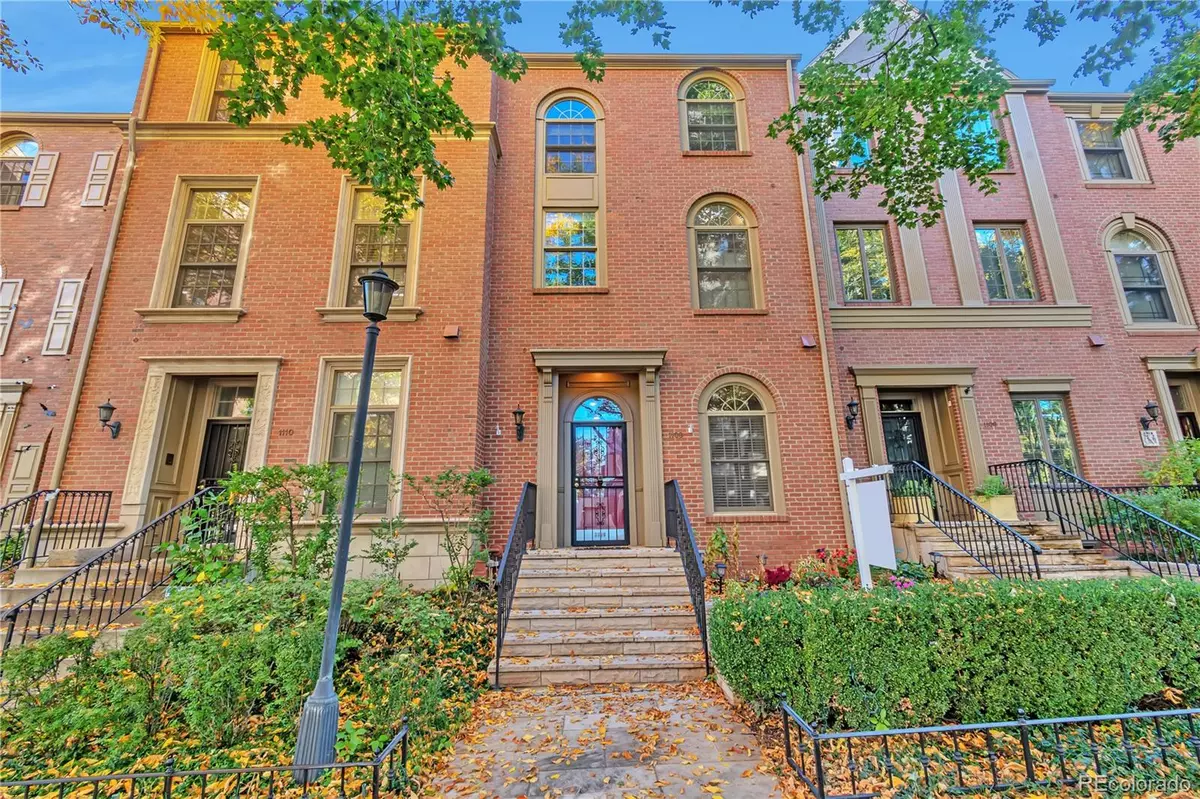$1,000,000
$1,099,000
9.0%For more information regarding the value of a property, please contact us for a free consultation.
1108 Race ST Denver, CO 80206
3 Beds
3 Baths
2,431 SqFt
Key Details
Sold Price $1,000,000
Property Type Multi-Family
Sub Type Multi-Family
Listing Status Sold
Purchase Type For Sale
Square Footage 2,431 sqft
Price per Sqft $411
Subdivision Brewers Park Place
MLS Listing ID 5978811
Sold Date 01/19/23
Bedrooms 3
Full Baths 2
Half Baths 1
Condo Fees $3,160
HOA Fees $263/ann
HOA Y/N Yes
Abv Grd Liv Area 2,431
Originating Board recolorado
Year Built 1990
Annual Tax Amount $4,304
Tax Year 2021
Acres 0.05
Property Description
Beautiful 3 story Brownstone style row home on an amazing tree lined street in the heart of the Cheesman Park neighborhood...The main floor features an open floor plan with designer kitchen, cozy fireplace, soaring high ceilings, tons of light, hardwood floors, and French doors leading to a private courtyard patio ( with snow melt system ) and detached 2 car garage...The second floor provides large space for the Primary Suite with 2 closets and a 5 piece bath...The second and third bedrooms are on the third level that also includes a full bath...There is a full unfinished basement for future expansion that would be ideal for home office...Located just 2 blocks from Cheesman Park and The Botanic Gardens, the home is also just a couple minutes to the Cherry Creek Shopping District and a short easy commute to Downtown Denver...Oh and great schools too! This is low maintenance living at it's finest so call today for your private showing!!
Location
State CO
County Denver
Zoning U-RH-3A
Rooms
Basement Full, Unfinished
Interior
Interior Features Breakfast Nook, Built-in Features, Granite Counters, High Ceilings, Open Floorplan, Primary Suite, Walk-In Closet(s)
Heating Forced Air
Cooling Central Air
Flooring Carpet, Tile, Wood
Fireplaces Number 1
Fireplaces Type Living Room
Fireplace Y
Appliance Dishwasher, Disposal, Microwave, Range, Refrigerator, Washer
Exterior
Exterior Feature Garden, Private Yard
Garage Spaces 2.0
Fence Full
Roof Type Rolled/Hot Mop
Total Parking Spaces 2
Garage No
Building
Foundation Concrete Perimeter, Slab
Sewer Public Sewer
Water Public
Level or Stories Three Or More
Structure Type Brick, Stone
Schools
Elementary Schools Bromwell
Middle Schools Morey
High Schools East
School District Denver 1
Others
Senior Community No
Ownership Individual
Acceptable Financing 1031 Exchange, Cash, Conventional, Jumbo
Listing Terms 1031 Exchange, Cash, Conventional, Jumbo
Special Listing Condition None
Pets Allowed Yes
Read Less
Want to know what your home might be worth? Contact us for a FREE valuation!

Our team is ready to help you sell your home for the highest possible price ASAP

© 2024 METROLIST, INC., DBA RECOLORADO® – All Rights Reserved
6455 S. Yosemite St., Suite 500 Greenwood Village, CO 80111 USA
Bought with Corcoran Perry & Co.

GET MORE INFORMATION





