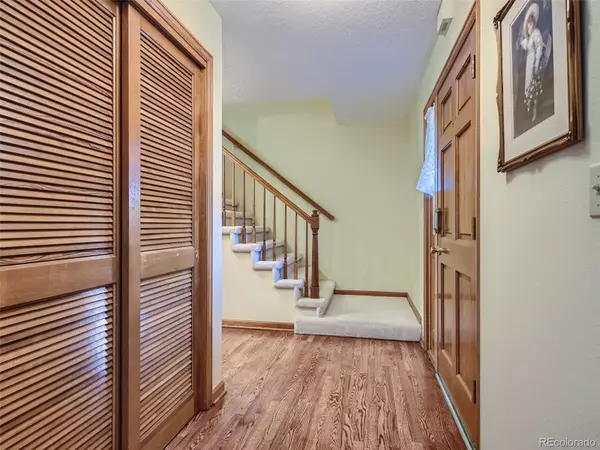$588,000
$625,000
5.9%For more information regarding the value of a property, please contact us for a free consultation.
20131 Edinborough CT Parker, CO 80138
3 Beds
3 Baths
2,419 SqFt
Key Details
Sold Price $588,000
Property Type Single Family Home
Sub Type Single Family Residence
Listing Status Sold
Purchase Type For Sale
Square Footage 2,419 sqft
Price per Sqft $243
Subdivision Rowley Downs
MLS Listing ID 6906547
Sold Date 02/03/23
Style Traditional
Bedrooms 3
Full Baths 2
Half Baths 1
Condo Fees $150
HOA Fees $50/qua
HOA Y/N Yes
Abv Grd Liv Area 2,419
Originating Board recolorado
Year Built 1985
Annual Tax Amount $3,165
Tax Year 2021
Lot Size 9,583 Sqft
Acres 0.22
Property Description
Buyers got cold feet and terminated under title work.
This immaculate and updated 2-story backing to a large, private open space in the popular Rowley Downs neighborhood. Sit on your peaceful covered patio and enjoy quiet time, gardening, and the occasional deer who stop to rest on their way through the open space. This cul-de-sac location has large center grassy area for gathering and recreation in front with additional parking spaces for guests. Plus, the home has an oversized 3 car garage! Covered front patio welcomes you through the entry to wood floors that flow from the foyer through the kitchen and eating space. Formal living room and dining room are spacious and can be closed off by glass double doors from the entry and pocket door from the kitchen for privacy and/or working space/study area. Updated kitchen features granite counter tops and tile backsplash with generous cabinet space, stainless steel appliances, pantry, and under-cabinet lighting. The oversized 16 x 30 vaulted family room is open with generous natural light, built-in shelving, and wood-burning fireplace with brick hearth. Upstairs features the master suite with vaulted ceilings, walk-in closet and updated 5-piece master bath with skylight. Additional two bedrooms that are also vaulted with updated full bath. 6-panel wood doors throughout the home. Laundry hook-ups on main level and in the large unfinished basement. Full unfinished basement gives room to finish, use as workspace and includes a ceiling-mounted train set the Seller is willing to leave, if desired. Walking distance to neighborhood playground and the Tallman Gulch Trail. Close to downtown Parker and all the activities it has to offer. Move-in ready! Priced reduced for quick sale-someone will get a great buy!!
Location
State CO
County Douglas
Rooms
Basement Full, Unfinished
Interior
Interior Features Breakfast Nook, Ceiling Fan(s), Eat-in Kitchen, Entrance Foyer, Five Piece Bath, Granite Counters, Radon Mitigation System, Smoke Free, Utility Sink, Vaulted Ceiling(s), Walk-In Closet(s)
Heating Forced Air, Natural Gas
Cooling Central Air
Flooring Carpet, Tile, Wood
Fireplaces Number 1
Fireplaces Type Family Room, Wood Burning
Fireplace Y
Appliance Dishwasher, Disposal, Dryer, Microwave, Range, Refrigerator, Self Cleaning Oven, Washer
Laundry In Unit
Exterior
Exterior Feature Garden, Private Yard
Parking Features Concrete, Dry Walled, Exterior Access Door, Oversized
Garage Spaces 3.0
Fence None
Utilities Available Electricity Connected, Natural Gas Connected
Roof Type Composition
Total Parking Spaces 3
Garage Yes
Building
Lot Description Cul-De-Sac, Landscaped, Level, Open Space, Sprinklers In Front, Sprinklers In Rear
Foundation Concrete Perimeter, Slab
Sewer Public Sewer
Level or Stories Two
Structure Type Brick, Wood Siding
Schools
Elementary Schools Iron Horse
Middle Schools Cimarron
High Schools Legend
School District Douglas Re-1
Others
Senior Community No
Ownership Individual
Acceptable Financing Cash, Conventional, FHA, VA Loan
Listing Terms Cash, Conventional, FHA, VA Loan
Special Listing Condition None
Read Less
Want to know what your home might be worth? Contact us for a FREE valuation!

Our team is ready to help you sell your home for the highest possible price ASAP

© 2025 METROLIST, INC., DBA RECOLORADO® – All Rights Reserved
6455 S. Yosemite St., Suite 500 Greenwood Village, CO 80111 USA
Bought with HomeSmart Realty
GET MORE INFORMATION





