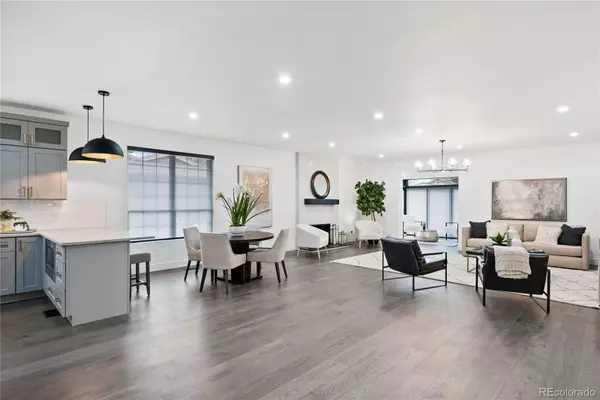$1,475,000
$1,475,000
For more information regarding the value of a property, please contact us for a free consultation.
2800 S University BLVD #188 Denver, CO 80210
5 Beds
3 Baths
5,532 SqFt
Key Details
Sold Price $1,475,000
Property Type Condo
Sub Type Condominium
Listing Status Sold
Purchase Type For Sale
Square Footage 5,532 sqft
Price per Sqft $266
Subdivision Cherry Hills Iii
MLS Listing ID 9230961
Sold Date 02/10/23
Style Contemporary
Bedrooms 5
Full Baths 2
Three Quarter Bath 1
Condo Fees $1,151
HOA Fees $1,151/mo
HOA Y/N Yes
Abv Grd Liv Area 2,851
Originating Board recolorado
Year Built 1978
Annual Tax Amount $3,512
Tax Year 2021
Property Description
This is a rare opportunity to own a renovated B Model floor plan in the vibrant gated community at Cherry Hills III. This floor plan is the most popular among buyers due to the end unit location and the amount of square footage available on the main level, which for this home is over 2800 sq feet. Upon entering you are welcomed with an abundance of natural light, the open concept floor plan that includes, formal dining room with patio access, large kitchen with quartz counters, high end stainless steel appliances, eating space in the kitchen, wet bar, breakfast nook off the kitchen , living room, and sunroom. Other features that will make this home stand out are the main floor primary suite which has an attached sunroom, main level laundry, and 2 bedrooms which can be used for guests or an office. The basement in this home has been fully finished and offers 2 additional bedrooms, a second larger laundry room, a large family room, guest bathroom, and plenty of storage space. Cherry Hills III is a very special place to live, the lucky few who live here enjoy, 24 hours gated security, two ponds with fish and various urban wildlife , streams that are adjacent to the ponds that make summer strolls feel like you have left the city, 560 trees on 38 private acres that create an urban forest around the community, plus more social activities than you can count, pool, hot tub, sauna, tennis and pickleball. Renovated units of this size and quality rarely come on the market in this community because once you are here you never want to leave!
Location
State CO
County Denver
Zoning R-X
Rooms
Basement Finished, Full
Main Level Bedrooms 3
Interior
Interior Features Built-in Features, Eat-in Kitchen, Five Piece Bath, High Ceilings, High Speed Internet, Kitchen Island, No Stairs, Open Floorplan, Primary Suite, Quartz Counters, Smart Thermostat, Smoke Free, Solid Surface Counters, Utility Sink, Walk-In Closet(s), Wet Bar
Heating Forced Air
Cooling Central Air
Flooring Wood
Fireplaces Number 1
Fireplaces Type Gas, Living Room
Fireplace Y
Appliance Bar Fridge, Convection Oven, Dishwasher, Disposal, Gas Water Heater, Microwave, Oven, Range, Range Hood, Refrigerator, Self Cleaning Oven
Laundry In Unit
Exterior
Parking Features Dry Walled
Garage Spaces 2.0
Fence None
Pool Private
Utilities Available Electricity Connected, Natural Gas Connected
Roof Type Composition
Total Parking Spaces 2
Garage Yes
Building
Lot Description Corner Lot, Cul-De-Sac, Landscaped, Near Public Transit, Sprinklers In Front, Sprinklers In Rear
Foundation Slab
Sewer Public Sewer
Water Public
Level or Stories One
Structure Type Brick
Schools
Elementary Schools Slavens E-8
Middle Schools Merrill
High Schools Thomas Jefferson
School District Denver 1
Others
Senior Community No
Ownership Corporation/Trust
Acceptable Financing Cash, Conventional
Listing Terms Cash, Conventional
Special Listing Condition None
Pets Allowed Cats OK, Dogs OK, Number Limit
Read Less
Want to know what your home might be worth? Contact us for a FREE valuation!

Our team is ready to help you sell your home for the highest possible price ASAP

© 2024 METROLIST, INC., DBA RECOLORADO® – All Rights Reserved
6455 S. Yosemite St., Suite 500 Greenwood Village, CO 80111 USA
Bought with THE BRADLEY GROUP LLC

GET MORE INFORMATION





