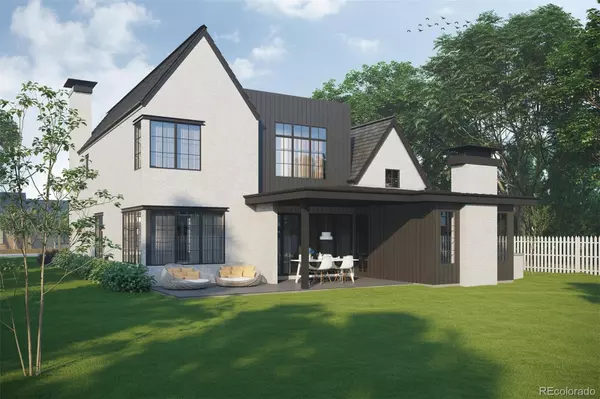$3,931,934
$3,695,000
6.4%For more information regarding the value of a property, please contact us for a free consultation.
2440 S Monroe ST Denver, CO 80210
5 Beds
7 Baths
6,926 SqFt
Key Details
Sold Price $3,931,934
Property Type Single Family Home
Sub Type Single Family Residence
Listing Status Sold
Purchase Type For Sale
Square Footage 6,926 sqft
Price per Sqft $567
Subdivision Observatory Park
MLS Listing ID 2760922
Sold Date 02/14/23
Style Contemporary, Traditional
Bedrooms 5
Full Baths 5
Half Baths 2
HOA Y/N No
Abv Grd Liv Area 4,978
Originating Board recolorado
Year Built 2022
Annual Tax Amount $4,475
Tax Year 2021
Lot Size 10,018 Sqft
Acres 0.23
Property Description
Warmth and urbane living emerge from within the walls of this stunning modern farmhouse presented by award-winning Dwell Development and Godden Sudik Architects. Opulent metal-cladding, soaring gables with esteemed windows and a pristine glass-front entry enrich the beautifully-designed exterior; while inside, neutral finishes are idyllically layered with soft, natural light and traditional touches. Astonishing architectural beauty flows throughout producing a color palette steeped in warm minimalism with wide-plank hardwoods, vaulted ceilings and exposed wood beams. Within the spaciously connected common areas, luxury and simplicity share the spotlight as a natural stone fireplace reaches from floor to ceiling and 16’ European style sliding-glass doors create a seamless outdoor transition to dual patios and built-in BBQ. Basking in warmth and comfort, a chef’s kitchen is fully-equipped with premium, stainless-steel and paneled appliances, custom cabinetry and a generous center island with waterfall edge. On the second-floor, three distinctly charming bedroom suites and secondary laundry give way to a breathtaking primary master suite laced with tranquility and rejuvenation; the ensuite elegantly details a pair of walk-in closets, dual-vanities, glass-enclosed shower and private water closet. Lavish hallmarks of the basement include a sleek home gym, and wine wall constructed of black-metal, framed glass and open shelves; plus, a generously sized rec/media room and bedroom suite with walk-in closet. Attached 3 Car Garage, 9,900 sq ft lot; the impressive design checks every box! Located within the distinguished Observatory and University Park Neighborhood teeming with chic eateries, quaint coffee shops and quintessential parks. Close proximity to Cherry Creek’s bustling retail and restaurants plus easy access to I-25 for travel throughout the city. Estimated completion Dec 2022, floorplans and finishes available at 2440SMonroeSt.com
Location
State CO
County Denver
Zoning S-SU-D
Rooms
Basement Finished, Full, Interior Entry
Interior
Interior Features Built-in Features, Entrance Foyer, Five Piece Bath, High Ceilings, Kitchen Island, Primary Suite, Open Floorplan, Pantry, Quartz Counters, Radon Mitigation System, Smart Thermostat, Utility Sink, Vaulted Ceiling(s), Walk-In Closet(s), Wet Bar
Heating Forced Air, Natural Gas
Cooling Central Air
Flooring Carpet, Tile, Wood
Fireplaces Number 3
Fireplaces Type Gas, Gas Log, Living Room, Other
Fireplace Y
Appliance Bar Fridge, Convection Oven, Cooktop, Dishwasher, Disposal, Microwave, Oven, Range, Range Hood, Refrigerator, Self Cleaning Oven, Smart Appliances, Wine Cooler
Laundry In Unit
Exterior
Exterior Feature Barbecue, Gas Grill, Gas Valve, Lighting, Private Yard
Parking Features 220 Volts, Smart Garage Door
Garage Spaces 3.0
Fence Full
Utilities Available Electricity Connected, Natural Gas Available, Natural Gas Connected
Roof Type Architecural Shingle, Metal
Total Parking Spaces 3
Garage Yes
Building
Lot Description Irrigated, Landscaped, Level, Sprinklers In Front, Sprinklers In Rear
Foundation Slab
Sewer Public Sewer
Water Public
Level or Stories Two
Structure Type Brick, Concrete, Frame, Other
Schools
Elementary Schools University Park
Middle Schools Merrill
High Schools South
School District Denver 1
Others
Senior Community No
Ownership Corporation/Trust
Acceptable Financing Cash, Conventional, Jumbo
Listing Terms Cash, Conventional, Jumbo
Special Listing Condition None
Read Less
Want to know what your home might be worth? Contact us for a FREE valuation!

Our team is ready to help you sell your home for the highest possible price ASAP

© 2024 METROLIST, INC., DBA RECOLORADO® – All Rights Reserved
6455 S. Yosemite St., Suite 500 Greenwood Village, CO 80111 USA
Bought with NON MLS PARTICIPANT

GET MORE INFORMATION





