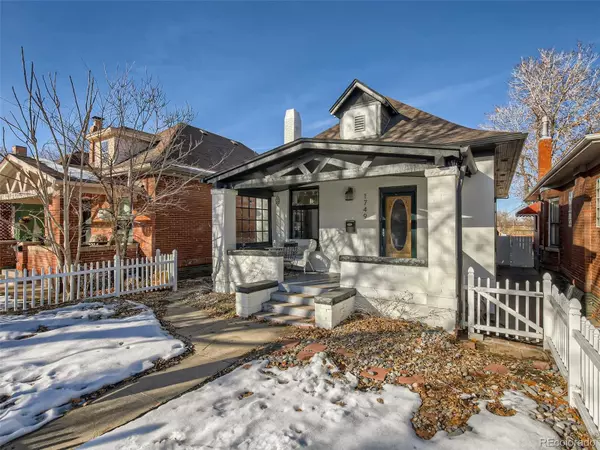$754,500
$760,000
0.7%For more information regarding the value of a property, please contact us for a free consultation.
1749 W 36th AVE Denver, CO 80211
2 Beds
1 Bath
1,118 SqFt
Key Details
Sold Price $754,500
Property Type Single Family Home
Sub Type Single Family Residence
Listing Status Sold
Purchase Type For Sale
Square Footage 1,118 sqft
Price per Sqft $674
Subdivision Lohi
MLS Listing ID 3305168
Sold Date 02/15/23
Style Bungalow
Bedrooms 2
Full Baths 1
HOA Y/N No
Abv Grd Liv Area 1,118
Originating Board recolorado
Year Built 1905
Annual Tax Amount $2,745
Tax Year 2022
Lot Size 4,356 Sqft
Acres 0.1
Property Description
A Charming Classic Cottage on a Premium LoHi block! The white picket fence welcomes you home and highlights a great front yard and large lot. Southern exposure helps keep sidewalks clear and pours warm, natural light through the front window...why not a midwinter's dram on the sunny front porch? Once inside, original character still abounds but smart updating has left an open living/dining/kitchen space for modern living and easy entertaining. The extra-large kitchen features a breakfast bar, stainless appliances and granite countertops. Two private bedrooms plus an enclosed back porch gives WFH people some options AND there is extra room in the basement that could be creatively reimagined. Turn-key finishes offer instant livability with room to add your finishing touches. Lots of other options include a future expansion into the 2nd, "attic" story to add luxury and living space or build your dream home from ground up. Sweet back yard and patio for you and the dogs to enjoy sunny Denver days. 92 Walkscore, the city is at your Doorstep! Walk in any direction to numerous restaurants, bars, coffee shops, cultural events AND downtown. Have some friends over for prelim cocktails then head out to a premium restaurant or downtown to catch a Rockies game...living the great Denver lifestyle.
Location
State CO
County Denver
Zoning U-TU-B
Rooms
Basement Partial
Main Level Bedrooms 2
Interior
Interior Features Granite Counters, High Ceilings, Open Floorplan
Heating Forced Air
Cooling None
Flooring Tile, Wood
Fireplaces Type Living Room
Fireplace N
Appliance Dishwasher, Disposal, Dryer, Range, Refrigerator, Washer
Exterior
Garage Spaces 1.0
Roof Type Composition
Total Parking Spaces 2
Garage No
Building
Sewer Public Sewer
Water Public
Level or Stories One
Structure Type Brick
Schools
Elementary Schools Trevista At Horace Mann
Middle Schools Strive Sunnyside
High Schools North
School District Denver 1
Others
Senior Community No
Ownership Individual
Acceptable Financing Cash, Conventional
Listing Terms Cash, Conventional
Special Listing Condition None
Read Less
Want to know what your home might be worth? Contact us for a FREE valuation!

Our team is ready to help you sell your home for the highest possible price ASAP

© 2024 METROLIST, INC., DBA RECOLORADO® – All Rights Reserved
6455 S. Yosemite St., Suite 500 Greenwood Village, CO 80111 USA
Bought with Redfin Corporation

GET MORE INFORMATION





