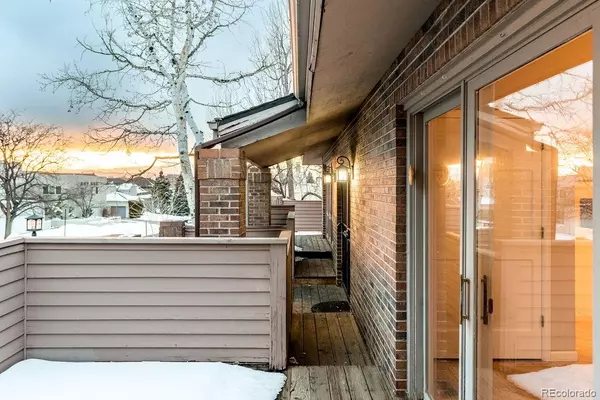$860,000
$850,000
1.2%For more information regarding the value of a property, please contact us for a free consultation.
5415 E Dakota AVE Denver, CO 80246
3 Beds
4 Baths
4,994 SqFt
Key Details
Sold Price $860,000
Property Type Single Family Home
Sub Type Single Family Residence
Listing Status Sold
Purchase Type For Sale
Square Footage 4,994 sqft
Price per Sqft $172
Subdivision South Hilltop
MLS Listing ID 4811281
Sold Date 02/17/23
Bedrooms 3
Full Baths 2
Half Baths 1
Three Quarter Bath 1
HOA Y/N No
Abv Grd Liv Area 2,497
Originating Board recolorado
Year Built 1984
Annual Tax Amount $5,095
Tax Year 2021
Lot Size 6,098 Sqft
Acres 0.14
Property Description
Classic interiors inspire a light-filled escape in this South Hilltop home. A spacious and easily flowing layout unfolds w/ mountain views and endless possibilities for personalization. Vast windows draw abundant brightness into the home as vaulted ceilings w/ skylights expand the scale of the space further. A cozy fireplace grounds a living area while a dining room offers plenty of space for hosting at-home gatherings w/ guests. Generous cabinetry provides ample storage space in a large kitchen. Vast sliding glass doors open to reveal access to an outdoor deck — the perfect space to enjoy dining al fresco. A primary suite features a bath w/ a soaking tub and a walk-in shower. Downstairs, a walkout basement w/ a separate entrance presents the opportunity for rental income or live/work potential. Residents enjoy a convenient and central location w/ proximity Carson Elementary plus easy access to local favorites including Pete’s Fruits and Vegetables, Park Burger and High Point Creamery.
Location
State CO
County Denver
Zoning E-SU-DX
Rooms
Basement Finished, Full, Walk-Out Access
Main Level Bedrooms 2
Interior
Interior Features Breakfast Nook, Built-in Features, Eat-in Kitchen, Entrance Foyer, Five Piece Bath, High Ceilings, Pantry, Primary Suite, Vaulted Ceiling(s), Walk-In Closet(s), Wet Bar
Heating Forced Air
Cooling Central Air
Flooring Carpet, Tile, Wood
Fireplaces Number 2
Fireplaces Type Living Room, Primary Bedroom
Fireplace Y
Appliance Double Oven, Range, Refrigerator
Exterior
Exterior Feature Balcony, Private Yard
Parking Features Oversized, Storage
Garage Spaces 3.0
Utilities Available Electricity Connected, Internet Access (Wired), Natural Gas Connected, Phone Available
View Mountain(s)
Roof Type Composition, Wood
Total Parking Spaces 3
Garage Yes
Building
Lot Description Level
Sewer Public Sewer
Water Public
Level or Stories Two
Structure Type Brick, Wood Siding
Schools
Elementary Schools Carson
Middle Schools Hill
High Schools George Washington
School District Denver 1
Others
Senior Community No
Ownership Estate
Acceptable Financing Cash, Conventional, Other
Listing Terms Cash, Conventional, Other
Special Listing Condition None
Read Less
Want to know what your home might be worth? Contact us for a FREE valuation!

Our team is ready to help you sell your home for the highest possible price ASAP

© 2024 METROLIST, INC., DBA RECOLORADO® – All Rights Reserved
6455 S. Yosemite St., Suite 500 Greenwood Village, CO 80111 USA
Bought with RE/MAX Leaders

GET MORE INFORMATION





