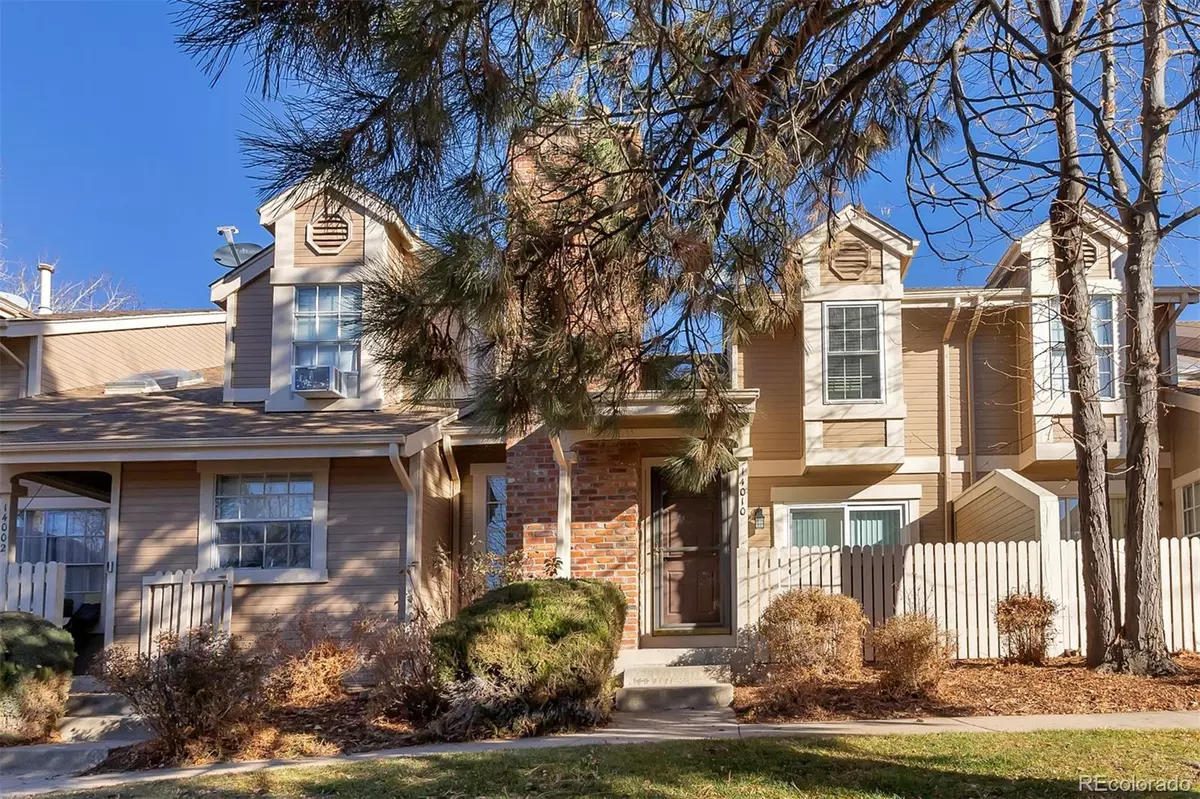$373,000
$399,000
6.5%For more information regarding the value of a property, please contact us for a free consultation.
14010 E Quinn CIR Aurora, CO 80015
2 Beds
2 Baths
1,258 SqFt
Key Details
Sold Price $373,000
Property Type Multi-Family
Sub Type Multi-Family
Listing Status Sold
Purchase Type For Sale
Square Footage 1,258 sqft
Price per Sqft $296
Subdivision Quincy Hill
MLS Listing ID 3524202
Sold Date 02/17/23
Style Urban Contemporary
Bedrooms 2
Full Baths 1
Three Quarter Bath 1
Condo Fees $195
HOA Fees $195/mo
HOA Y/N Yes
Abv Grd Liv Area 1,258
Originating Board recolorado
Year Built 1982
Annual Tax Amount $1,518
Tax Year 2021
Lot Size 1,306 Sqft
Acres 0.03
Property Description
Click link for 3D virtual tour: Fabulous 2 story townhome, 3BR home with wood burning stove insert to fireplace to reduce monthly heat bills. A kitchen that is great for entertaining and central air for cool summers. Walk out from dining room to patio, great for grilling. Currently 3rd bedroom upstairs is set up as a retreat off the principal BR. (Drywall closing of wall to make dedicated 3rd BR is negotiable with offer). Extra space in the basement to use as home gym or office. OR finish out the basement space into 4th BR and 3rd Bath. 2 car garage with opener is wonderful.
Location
State CO
County Arapahoe
Rooms
Basement Unfinished
Interior
Interior Features Ceiling Fan(s), Tile Counters
Heating Forced Air, Natural Gas
Cooling Central Air
Flooring Carpet, Tile
Fireplaces Number 1
Fireplaces Type Living Room, Wood Burning
Fireplace Y
Appliance Dishwasher, Dryer, Microwave, Oven, Refrigerator, Washer
Laundry In Unit
Exterior
Garage Spaces 2.0
Utilities Available Cable Available, Electricity Connected, Natural Gas Connected, Phone Available
Roof Type Composition
Total Parking Spaces 2
Garage Yes
Building
Sewer Public Sewer
Water Public
Level or Stories Two
Structure Type Brick, Frame
Schools
Elementary Schools Sagebrush
Middle Schools Laredo
High Schools Smoky Hill
School District Cherry Creek 5
Others
Senior Community No
Ownership Estate
Acceptable Financing Cash, Conventional, FHA, VA Loan
Listing Terms Cash, Conventional, FHA, VA Loan
Special Listing Condition None
Pets Description Cats OK, Dogs OK
Read Less
Want to know what your home might be worth? Contact us for a FREE valuation!

Our team is ready to help you sell your home for the highest possible price ASAP

© 2024 METROLIST, INC., DBA RECOLORADO® – All Rights Reserved
6455 S. Yosemite St., Suite 500 Greenwood Village, CO 80111 USA
Bought with Engel & Volkers Denver

GET MORE INFORMATION





