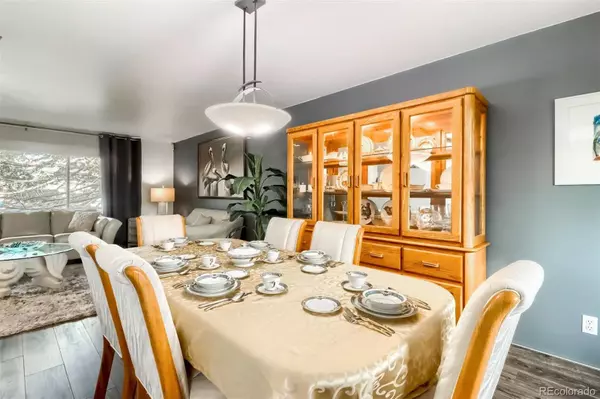$565,000
$575,000
1.7%For more information regarding the value of a property, please contact us for a free consultation.
13320 E Iowa AVE Aurora, CO 80012
4 Beds
3 Baths
2,398 SqFt
Key Details
Sold Price $565,000
Property Type Single Family Home
Sub Type Single Family Residence
Listing Status Sold
Purchase Type For Sale
Square Footage 2,398 sqft
Price per Sqft $235
Subdivision Havens Village East
MLS Listing ID 6894248
Sold Date 02/23/23
Bedrooms 4
Full Baths 1
Half Baths 1
Three Quarter Bath 1
HOA Y/N No
Abv Grd Liv Area 1,768
Originating Board recolorado
Year Built 1979
Annual Tax Amount $2,632
Tax Year 2021
Lot Size 8,276 Sqft
Acres 0.19
Property Description
Hurry to see this stunningly remodeled home, perfectly perched on a cul-de-sac, in the quiet and secluded family neighborhood of Haven Village East. This beautiful home has been completely remodeled and offers amazing space on an over-sized fully fenced, park-like setting. You will love the classic brick elevation, extended driveway, and professionally installed and meticulously maintained landscape, extended deck, and cascading water feature / Koi pond. As you enter this amazing home there is just so much to see. The kitchen is a chef's dream with Shaker-style cabinets with under cabinet lighting, gorgeous granite, tile backsplash, extended luxury vinyl flooring, and more. The dining room is just steps away and offers an amazing space for get-togethers or everyday use. The formal living area features a huge picture window that allows for incredible lighting and perfectly frames the outdoor splendor. This incredible floor plan has a large lower level family room with a cozy brick faced fireplace and is flooded with natural light through the large window. The lower level is complete with a guest bathroom and access to the extended two car garage. The upper level features a private master suite with a private, fully remodeled spa-like en suite. Enjoy the extended curbless shower with rain shower, heated tile floors, vanity with vessel sink, Delta fixtures, and more. The upper level is complete with 2 additional bedrooms and a nicely updated full bathroom. The basement has been finished to add a huge recreation room, in-home office, guest bedroom, and convenient laundry area. The fully fenced backyard with multiple entertainment areas is a must see. Host summer BBQ's or simply sit back and watch the kids play in the large grass area while you enjoy the soothing sounds of the water feature / Koi pond. Don't miss the outdoor storage sheds and workshop with A/C installed! Other features include: New Stainmaster Carpet, New Paint, New Windows, Newer HVAC systems, & more!
Location
State CO
County Arapahoe
Rooms
Basement Finished, Full
Interior
Interior Features Eat-in Kitchen, Granite Counters, Primary Suite, Wet Bar
Heating Forced Air
Cooling Central Air
Flooring Carpet, Laminate, Tile
Fireplaces Number 1
Fireplaces Type Wood Burning
Fireplace Y
Appliance Bar Fridge, Dishwasher, Disposal, Dryer, Gas Water Heater, Microwave, Refrigerator, Self Cleaning Oven, Washer
Exterior
Exterior Feature Lighting, Private Yard, Rain Gutters, Water Feature
Garage Concrete
Garage Spaces 2.0
Fence Full
Roof Type Composition
Total Parking Spaces 2
Garage Yes
Building
Lot Description Cul-De-Sac, Irrigated, Landscaped, Level, Many Trees, Master Planned, Sprinklers In Front, Sprinklers In Rear
Foundation Slab
Sewer Public Sewer
Water Public
Level or Stories Tri-Level
Structure Type Brick, Frame, Vinyl Siding
Schools
Elementary Schools Wheeling
Middle Schools Aurora Hills
High Schools Gateway
School District Adams-Arapahoe 28J
Others
Senior Community No
Ownership Individual
Acceptable Financing Cash, Conventional, FHA, VA Loan
Listing Terms Cash, Conventional, FHA, VA Loan
Special Listing Condition None
Read Less
Want to know what your home might be worth? Contact us for a FREE valuation!

Our team is ready to help you sell your home for the highest possible price ASAP

© 2024 METROLIST, INC., DBA RECOLORADO® – All Rights Reserved
6455 S. Yosemite St., Suite 500 Greenwood Village, CO 80111 USA
Bought with Keller Williams Realty LLC

GET MORE INFORMATION





