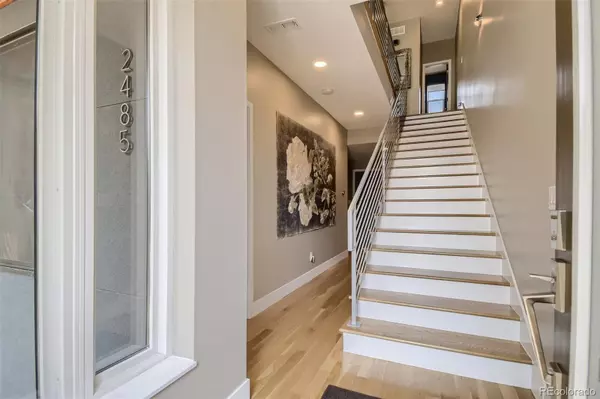$1,125,000
$1,199,900
6.2%For more information regarding the value of a property, please contact us for a free consultation.
2485 W Caithness PL Denver, CO 80211
3 Beds
4 Baths
2,245 SqFt
Key Details
Sold Price $1,125,000
Property Type Multi-Family
Sub Type Multi-Family
Listing Status Sold
Purchase Type For Sale
Square Footage 2,245 sqft
Price per Sqft $501
Subdivision Highland Park
MLS Listing ID 7313413
Sold Date 03/02/23
Bedrooms 3
Full Baths 1
Half Baths 1
Three Quarter Bath 2
HOA Y/N No
Abv Grd Liv Area 1,783
Originating Board recolorado
Year Built 2017
Annual Tax Amount $4,428
Tax Year 2021
Property Description
Buy this Home & We’ll Buy Yours! This Awesome Townhome in the Very Desirable Lower Highlands (LoHi) Neighborhood is in walking distance to Ball Arena, Empower Field & Downtown Denver as well as some of the best restaurants, pubs, coffee shops, & fitness studios Denver has to offer. Featured is a Very Open & Bright Gourmet Kitchen with Stainless Steel Appliances & Quartz Countertops that flows into a Cozy Great Room with a State-of-the-Art Electric Fireplace. The Owner’s Suite is Exceptional featuring a Spacious Suite w/ Private Bath w/Walk-In Shower with large rain head/body spray/hand spray as well as a Private Retreat with Wet Bar that walks out to a Deck with Gorgeous Mountain, Denver Skyline Views & unobstructed views of the 4th of July Fireworks! The Perfect Place to Start & End Your Day. Also Featured are 2 additional Private Bedrooms with Private Baths & designer finishes throughout, including large format Spanish tile. Both the main level & second story are finished with extra wide 3.25” oak flooring. Other finishes include Anderson 100 Series windows, quartz countertops, high end black stainless appliances, frameless European style cabinets & modern floating metal staircases. Energy efficient construction keeps monthly costs low. Parking is easy with a large 2 car garage off the alley. Don't Miss This Home! *cond.apply.
Location
State CO
County Denver
Zoning U-RH-2.5
Rooms
Basement Daylight, Finished, Partial
Main Level Bedrooms 1
Interior
Interior Features Eat-in Kitchen, Kitchen Island, Open Floorplan, Primary Suite, Quartz Counters, Radon Mitigation System, Walk-In Closet(s)
Heating Electric, Forced Air, Natural Gas, Wall Furnace
Cooling Air Conditioning-Room, Central Air
Flooring Carpet, Tile, Wood
Fireplaces Number 1
Fireplaces Type Electric, Living Room
Fireplace Y
Appliance Dishwasher, Disposal, Microwave, Oven, Range Hood, Refrigerator
Exterior
Exterior Feature Balcony, Rain Gutters
Parking Features 220 Volts
Garage Spaces 2.0
Utilities Available Cable Available, Electricity Connected, Natural Gas Connected
View City, Mountain(s)
Roof Type Composition, Rolled/Hot Mop
Total Parking Spaces 2
Garage Yes
Building
Lot Description Landscaped, Sprinklers In Front, Sprinklers In Rear
Sewer Public Sewer
Water Public
Level or Stories Three Or More
Structure Type Frame, Other, Stucco
Schools
Elementary Schools Edison
Middle Schools Strive Sunnyside
High Schools North
School District Denver 1
Others
Senior Community No
Ownership Individual
Acceptable Financing Cash, Conventional
Listing Terms Cash, Conventional
Special Listing Condition None
Read Less
Want to know what your home might be worth? Contact us for a FREE valuation!

Our team is ready to help you sell your home for the highest possible price ASAP

© 2024 METROLIST, INC., DBA RECOLORADO® – All Rights Reserved
6455 S. Yosemite St., Suite 500 Greenwood Village, CO 80111 USA
Bought with The Agency - Denver

GET MORE INFORMATION





