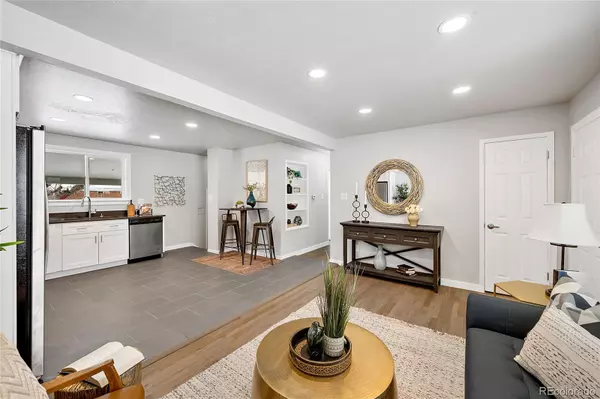$500,000
$525,000
4.8%For more information regarding the value of a property, please contact us for a free consultation.
635 Winona CT Denver, CO 80204
5 Beds
2 Baths
1,687 SqFt
Key Details
Sold Price $500,000
Property Type Single Family Home
Sub Type Single Family Residence
Listing Status Sold
Purchase Type For Sale
Square Footage 1,687 sqft
Price per Sqft $296
Subdivision Villa Park
MLS Listing ID 8201949
Sold Date 03/14/23
Style Denver Square
Bedrooms 5
Full Baths 1
Three Quarter Bath 1
HOA Y/N No
Abv Grd Liv Area 912
Originating Board recolorado
Year Built 1957
Annual Tax Amount $1,901
Tax Year 2021
Lot Size 5,662 Sqft
Acres 0.13
Property Description
Move in Ready brick ranch home just outside of Downtown Denver! This property has been fully remodeled and includes updated bathrooms, five bedrooms, and a fully finished basement with space for all activities. Upon stepping inside, you will find modern finishes combined with old charm from the wood floors throughout the main level. The heart of the home is an open concept style with loads of light, white shaker cabinets extending to the ceiling, and all new appliances. The main floor of the home offers three bedrooms which one could be used as a great space for an at home office. A fully remodeled full bathroom is just right down the hall as well! This home does have a fully finished basement which could be closed off at the kitchen and back door access to allow for separate use of the downstairs. If you choose to utilize it yourself then there is a large amount of space for guests to stay and entertaining. The basement has a large family room and two large conforming bedrooms with newer large egress windows. Ample space for storage and laundry can be found in the laundry room and this area is accompanied by another renovated bathroom for any guests or family. Everything inside has been enhanced with modern touches from the new kitchen, sleek tile floors, and new carpet throughout. Out back, this property has a large backyard with mature trees and a covered patio to enjoy in the Colorado summers. Only a 5 minute drive to downtown Denver and 10 minutes to the foothills, this home really offers everything a homeowner could desire!
Location
State CO
County Denver
Zoning E-SU-DX
Rooms
Basement Finished
Main Level Bedrooms 3
Interior
Interior Features Eat-in Kitchen, No Stairs, Open Floorplan, Quartz Counters
Heating Forced Air
Cooling None
Flooring Carpet, Tile, Wood
Fireplace Y
Appliance Dishwasher, Disposal, Gas Water Heater, Microwave, Oven, Refrigerator
Laundry In Unit
Exterior
Exterior Feature Rain Gutters
Parking Features Concrete, Oversized, Storage
Garage Spaces 1.0
Fence Full
Utilities Available Cable Available, Electricity Connected
Roof Type Composition
Total Parking Spaces 1
Garage Yes
Building
Foundation Concrete Perimeter
Sewer Public Sewer
Water Public
Level or Stories One
Structure Type Brick
Schools
Elementary Schools Cowell
Middle Schools Strive Lake
High Schools North
School District Denver 1
Others
Senior Community No
Ownership Estate
Acceptable Financing Cash, Conventional, FHA, Jumbo, VA Loan
Listing Terms Cash, Conventional, FHA, Jumbo, VA Loan
Special Listing Condition None
Read Less
Want to know what your home might be worth? Contact us for a FREE valuation!

Our team is ready to help you sell your home for the highest possible price ASAP

© 2024 METROLIST, INC., DBA RECOLORADO® – All Rights Reserved
6455 S. Yosemite St., Suite 500 Greenwood Village, CO 80111 USA
Bought with Brokers Guild Homes

GET MORE INFORMATION





